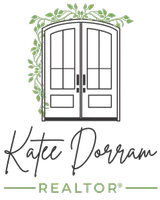5 Beds
3 Baths
2,070 SqFt
5 Beds
3 Baths
2,070 SqFt
Key Details
Property Type Single Family Home
Sub Type Single Family Residence
Listing Status Active
Purchase Type For Sale
Square Footage 2,070 sqft
Price per Sqft $386
Subdivision Shaffenburgs
MLS Listing ID 8316191
Bedrooms 5
Full Baths 2
Three Quarter Bath 1
HOA Y/N No
Abv Grd Liv Area 2,070
Year Built 1889
Annual Tax Amount $4,151
Tax Year 2024
Lot Size 1,344 Sqft
Acres 0.03
Property Sub-Type Single Family Residence
Source recolorado
Property Description
The current layout offers multiple configurations, but one of the most appealing aspects is the fully locked-off primary suite. Complete with its own private entrance, kitchen, and full bath, this studio-style space is perfect for short- or long-term rental, or for an owner-occupant who wants to live on-site while offsetting their mortgage. Live in the suite and rent out the rest of the home—or flip it and rent the suite while enjoying the rest of the home yourself. The options are endless.
For developers or visionaries looking for a larger project, there's also tremendous upside. Similar-sized single family homes in the area are selling for upwards of $1.6 million. With a smart reconfiguration and remodel, this property could easily be transformed back into a large, luxurious residence in one of Denver's most historic and fastest-growing neighborhoods.
To make things even easier, all furnishings and accessories can be included with the right offer—making this a truly turnkey investment. Whether you're looking to generate income immediately or build value long-term, this property delivers.
In the heart of RiNo, and close to downtown Denver, the light rail, and some of the city's best restaurants and breweries, the location is unbeatable. Don't miss your chance to own a versatile, income-producing property with serious upside. Compare it to anything else on the market—you will not be disappointed!
Location
State CO
County Denver
Zoning U-RH-2.5
Rooms
Main Level Bedrooms 2
Interior
Heating Forced Air, Natural Gas
Cooling Central Air
Fireplace N
Appliance Dishwasher, Oven, Refrigerator
Laundry In Unit
Exterior
Utilities Available Cable Available, Electricity Available, Internet Access (Wired)
Roof Type Composition
Garage No
Building
Lot Description Level
Sewer Public Sewer
Water Public
Level or Stories Two
Structure Type Frame
Schools
Elementary Schools Gilpin
Middle Schools Mcauliffe Manual
High Schools East
School District Denver 1
Others
Senior Community No
Ownership Individual
Acceptable Financing Cash, Conventional, FHA, VA Loan
Listing Terms Cash, Conventional, FHA, VA Loan
Special Listing Condition None
Virtual Tour https://www.zillow.com/view-imx/60ae946e-c202-4578-ad08-4de4acb1dff1?setAttribution=mls&wl=true&initialViewType=pano

6455 S. Yosemite St., Suite 500 Greenwood Village, CO 80111 USA
GET MORE INFORMATION
REALTOR® | Lic# FA100085599






