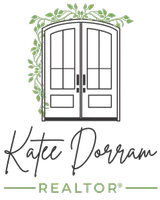4 Beds
3 Baths
1,932 SqFt
4 Beds
3 Baths
1,932 SqFt
Key Details
Property Type Single Family Home
Sub Type Single Family Residence
Listing Status Active
Purchase Type For Rent
Square Footage 1,932 sqft
Subdivision Clayton Park
MLS Listing ID 3664486
Style Traditional
Bedrooms 4
Full Baths 1
Three Quarter Bath 2
HOA Y/N No
Abv Grd Liv Area 1,176
Year Built 1949
Lot Size 6,820 Sqft
Acres 0.16
Property Sub-Type Single Family Residence
Source recolorado
Property Description
Great location to major highways, transportation, medical facilities, shopping and dining. Tenant pays water/sewer/gas/electric/trash & lawn maintenance. NO smoking of ANY kind. 1st month & security deposit to move in
$50 application fee per lease signer
$2950 Monthly rent
$2950 Security deposit
$21 Monthly garbage fee
$300 Refundable pet deposit
$35.00 Monthly pet fee
$34.63 Monthly Resident Benefit Package. All Park Realty and Property Management LLC residents are enrolled in the Resident Benefits Package (RBP)which includes renter's liability insurance, credit building to help boost the resident's credit score with timely rent payments, up to $1M Identity Theft Protection, HVAC air filter delivery (for applicable properties), move-in concierge service making utility connection. Applicant has the right to provide Park Realty and Property Management. LLC with a Portable Tenant Screening Report (PTSR) that is not more than 30 days old, as defined in Section 38-12-902(2.5), Colorado Revised Statutes; and 2) if Applicant provided Park Realty and Property Management. LLC with a PTSR, Park Realty and Property Management. LLC is prohibited from a) charging Applicant a rental application fee; or b) charging Application a fee for Park Realty and Property Management. LLC to access or use the PTSR
Location
State CO
County Denver
Rooms
Basement Finished, Full
Main Level Bedrooms 2
Interior
Heating Forced Air
Cooling Central Air
Flooring Carpet, Wood
Fireplace N
Appliance Dishwasher, Disposal, Dryer, Microwave, Oven, Range, Range Hood, Refrigerator, Washer
Laundry In Unit
Exterior
Exterior Feature Private Yard
Garage Spaces 2.0
Fence Partial
Total Parking Spaces 2
Garage No
Building
Level or Stories One
Schools
Elementary Schools Barrett
Middle Schools Smiley
High Schools East
School District Denver 1
Others
Senior Community No
Pets Allowed Cats OK, Dogs OK

6455 S. Yosemite St., Suite 500 Greenwood Village, CO 80111 USA
GET MORE INFORMATION
REALTOR® | Lic# FA100085599






