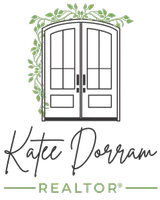3 Beds
2 Baths
2,940 SqFt
3 Beds
2 Baths
2,940 SqFt
Key Details
Property Type Single Family Home
Sub Type Single Family Residence
Listing Status Active
Purchase Type For Sale
Square Footage 2,940 sqft
Price per Sqft $118
MLS Listing ID 7006063
Style Rustic
Bedrooms 3
Three Quarter Bath 2
HOA Y/N No
Abv Grd Liv Area 2,940
Year Built 2008
Annual Tax Amount $840
Tax Year 2024
Lot Size 1.040 Acres
Acres 1.04
Property Sub-Type Single Family Residence
Source recolorado
Property Description
Nestled on 1 deeded acre in the peaceful community of La Garita, this custom-built cabin is an outdoor lover's dream come true. With year-round access and stunning 360° views. This 2,940 +/- sq. ft. property offers unmatched proximity to adventure—just minutes from Penitente Canyon, the San Juan Mountains, and the La Garita Wilderness. Whether you're into hiking, climbing, biking, ATV-ing, or world-class big game hunting (in Units 68 and 79), this home places you right at nature's doorstep.
Built in 2008 with thoughtful craftsmanship, the home features beautiful hand-hewn wood accents and abundant built-in storage throughout. The main level offers a spacious family room with a cozy wood stove, multiple living and sitting areas, three charming bay windows, and a unique step-up kitchen with a dining nook. A screened-in porch invites you to unwind while soaking in the views and listening to birdsong.
Upstairs, you'll find a private master suite with its own full bath and a 112 sq. ft. balcony—perfect for enjoying peaceful sunrises or starry nights. The property also includes a small enclosed shop with a greenhouse, established landscaping with flowers and shrubs, and the potential for off-grid living.
Whether you're searching for a full-time residence, mountain getaway, or investment opportunity, this is a rare find with incredible potential.
Schedule your private showing today and come experience the serenity of La Garita.
Location
State CO
County Saguache
Rooms
Basement Crawl Space
Main Level Bedrooms 2
Interior
Interior Features Kitchen Island, Primary Suite, Smoke Free, Solid Surface Counters
Heating Pellet Stove, Propane, Radiant Floor, Wood Stove
Cooling None
Flooring Carpet, Laminate, Tile, Wood
Fireplaces Number 3
Fireplaces Type Bedroom, Dining Room, Living Room
Fireplace Y
Appliance Range, Refrigerator
Laundry Laundry Closet
Exterior
Exterior Feature Balcony
Parking Features Gravel
Garage Spaces 1.0
Fence Full
Utilities Available Electricity Connected, Propane
View Mountain(s), Valley
Roof Type Metal
Total Parking Spaces 1
Garage No
Building
Lot Description Level
Foundation Slab
Sewer Septic Tank
Water Well
Level or Stories Two
Structure Type Log,Metal Siding,Wood Siding
Schools
Elementary Schools Haskin
Middle Schools Skoglund
High Schools Center
School District Center 26 Jt
Others
Senior Community No
Ownership Individual
Acceptable Financing 1031 Exchange, Cash, Conventional
Listing Terms 1031 Exchange, Cash, Conventional
Special Listing Condition None

6455 S. Yosemite St., Suite 500 Greenwood Village, CO 80111 USA
GET MORE INFORMATION
REALTOR® | Lic# FA100085599






