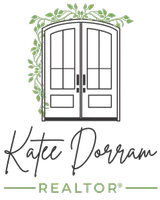2 Beds
3 Baths
2,239 SqFt
2 Beds
3 Baths
2,239 SqFt
OPEN HOUSE
Sat Jun 21, 3:00pm - 6:00pm
Key Details
Property Type Condo
Sub Type Condominium
Listing Status Coming Soon
Purchase Type For Sale
Square Footage 2,239 sqft
Price per Sqft $234
Subdivision Provincetown Lndg Twnhm Ph 06
MLS Listing ID 6080641
Bedrooms 2
Full Baths 1
Half Baths 1
Three Quarter Bath 1
Condo Fees $480
HOA Fees $480/mo
HOA Y/N Yes
Abv Grd Liv Area 1,409
Year Built 1994
Annual Tax Amount $1,528
Tax Year 2024
Property Sub-Type Condominium
Source recolorado
Property Description
Upon entry, the foyer welcomes you with a striking chandelier, leading into a spacious living room characterized by vaulted ceilings and abundant natural light. The remodeled kitchen, equipped with a central island, and light stone countertops is both functional and aesthetically pleasing. The adjoining dining area, also featuring a vaulted ceiling, provides an inviting space for entertaining or casual dining.
This townhouse includes two well-appointed bedrooms, each designed to maximize comfort and tranquility. The recently remodeled primary bathroom offers heated floors, a double vanity and a walk-in shower adding a touch of luxury. The fenced backyard provides a private outdoor space, ideal for relaxation or gatherings. Located within a vibrant community, this property offers convenient access to local amenities, parks, recreational opportunities and easy access to the mountains, making it a prime choice for those seeking a balanced lifestyle in Colorado.
Location
State CO
County Denver
Zoning R-2
Rooms
Basement Finished
Main Level Bedrooms 2
Interior
Interior Features Ceiling Fan(s), High Ceilings, Kitchen Island, Open Floorplan, Primary Suite, Vaulted Ceiling(s)
Heating Forced Air
Cooling Air Conditioning-Room
Flooring Carpet, Wood
Fireplaces Type Gas, Living Room
Fireplace N
Appliance Dishwasher, Disposal, Microwave, Oven, Range, Refrigerator
Laundry In Unit
Exterior
Parking Features Concrete, Storage
Garage Spaces 2.0
Fence Partial
Utilities Available Cable Available
Roof Type Composition,Wood
Total Parking Spaces 2
Garage Yes
Building
Lot Description Near Public Transit
Foundation Concrete Perimeter
Sewer Public Sewer
Water Public
Level or Stories One
Structure Type Other
Schools
Elementary Schools Grant Ranch E-8
Middle Schools Grant Ranch E-8
High Schools John F. Kennedy
School District Denver 1
Others
Senior Community No
Ownership Individual
Acceptable Financing Cash, Conventional, FHA, VA Loan
Listing Terms Cash, Conventional, FHA, VA Loan
Special Listing Condition None
Virtual Tour https://v1tours.com/listing/58081/

6455 S. Yosemite St., Suite 500 Greenwood Village, CO 80111 USA
GET MORE INFORMATION
REALTOR® | Lic# FA100085599






