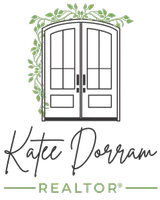
1 Bed
2 Baths
1,380 SqFt
1 Bed
2 Baths
1,380 SqFt
Key Details
Property Type Townhouse
Sub Type Townhouse
Listing Status Active Under Contract
Purchase Type For Sale
Square Footage 1,380 sqft
Price per Sqft $221
Subdivision Summit Park
MLS Listing ID 7879029
Bedrooms 1
Full Baths 1
Half Baths 1
Condo Fees $392
HOA Fees $392/mo
HOA Y/N Yes
Abv Grd Liv Area 1,268
Year Built 1983
Annual Tax Amount $1,640
Tax Year 2024
Lot Size 871 Sqft
Acres 0.02
Property Sub-Type Townhouse
Source recolorado
Property Description
Welcome to 4246 S. Granby Street, a bright and inviting townhome in the desirable Summit Park neighborhood.
This home offers more than meets the eye—featuring a spacious primary suite with private bath, large closet, and balcony access, plus a loft with endless possibilities for an office, guest room, or hobby space. With two bathrooms, a cozy fireplace, and fresh interior paint, it's truly move-in ready.
Enjoy morning coffee on the covered front patio or relax on the private balcony with peaceful views of the greenbelt. The attached two-car garage provides plenty of storage for vehicles, outdoor gear, or weekend toys.
Summit Park residents love the community pool, tennis courts, and tree-lined walking paths—all just steps away. Plus, you're close to Cherry Creek State Park, shopping, dining, and major routes like I-225 and Parker Road for easy commuting.
Whether you're a first-time buyer, downsizing, or looking for low-maintenance living in a great location, this home offers comfort, flexibility, and convenience all in one. This home lives larger than 1 bedroom!
Location
State CO
County Arapahoe
Rooms
Basement Partial
Interior
Interior Features Granite Counters, High Ceilings, Primary Suite, Vaulted Ceiling(s)
Heating Forced Air, Natural Gas
Cooling Central Air
Flooring Carpet, Laminate, Tile
Fireplaces Number 1
Fireplaces Type Living Room, Wood Burning
Fireplace Y
Appliance Dishwasher, Disposal, Microwave, Oven, Refrigerator
Exterior
Exterior Feature Balcony
Garage Spaces 2.0
Pool Outdoor Pool
Utilities Available Cable Available, Electricity Connected, Natural Gas Connected, Phone Available
Roof Type Composition
Total Parking Spaces 2
Garage Yes
Building
Lot Description Greenbelt, Landscaped, Near Public Transit
Foundation Concrete Perimeter
Sewer Public Sewer
Water Public
Level or Stories Two
Structure Type Brick,Vinyl Siding
Schools
Elementary Schools Independence
Middle Schools Laredo
High Schools Smoky Hill
School District Cherry Creek 5
Others
Senior Community No
Ownership Individual
Acceptable Financing Cash, Conventional, FHA, Other, VA Loan
Listing Terms Cash, Conventional, FHA, Other, VA Loan
Special Listing Condition None

6455 S. Yosemite St., Suite 500 Greenwood Village, CO 80111 USA
GET MORE INFORMATION

REALTOR® | Lic# FA100085599






