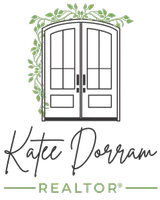2 Beds
1 Bath
862 SqFt
2 Beds
1 Bath
862 SqFt
OPEN HOUSE
Sun Jul 27, 1:00pm - 3:00pm
Key Details
Property Type Single Family Home
Sub Type Single Family Residence
Listing Status Active
Purchase Type For Sale
Square Footage 862 sqft
Price per Sqft $464
Subdivision Summer Valley
MLS Listing ID 8527507
Style Traditional
Bedrooms 2
Full Baths 1
HOA Y/N No
Abv Grd Liv Area 862
Year Built 1982
Annual Tax Amount $2,098
Tax Year 2024
Lot Size 3,920 Sqft
Acres 0.09
Property Sub-Type Single Family Residence
Source recolorado
Property Description
Welcome to your potential dream home! This 'just right' home offers the perfect balance of comfort, charm and location. You're first welcomed with a maintenance free astro turf yard making the curb appeal a perfect 10! Step inside to feel instantly at home in the cozy living area that flows seamlessly into the kitchen and dining space—perfect for everyday living and entertaining. Upstairs, retreat to your private bedroom oasis overlooking the serene backyard as well as a full sized bathroom and laundry room. As you descend to the private lower level, you'll find a second bedroom and family room / office. The backyard is complete with privacy fencing, green grass and a large 8x12 storage shed, making it perfect for weekend get togethers, outdoor barbecues and projects galore (and extra storage! ), or just simply relaxing. The insulated garage is the cherry on top offering direct access to the home and doubles as a comfortable space for weekend projects, extra storage or simply keeping your vehicle protected from the elements.
This home is just minutes from shopping, dining, and all the best Colorado has to offer. ... It's more than just a house—it's a place where memories are made, pride of ownership shines, and your next chapter begins. Don't miss out on this incredible opportunity!
Walking distance to Kings Soopers, Target, Lowes and Vasa Fitness as well as many restaurants, shops and parks.
Location
State CO
County Arapahoe
Zoning res
Interior
Interior Features Ceiling Fan(s), Eat-in Kitchen, High Speed Internet, Laminate Counters
Heating Forced Air
Cooling Central Air
Flooring Carpet, Laminate, Tile
Fireplace N
Appliance Convection Oven, Cooktop, Dishwasher, Disposal, Dryer, Electric Water Heater, Microwave, Range, Refrigerator, Self Cleaning Oven, Washer
Laundry In Unit
Exterior
Exterior Feature Private Yard, Rain Gutters
Parking Features Concrete, Dry Walled, Finished Garage, Insulated Garage, Lighted, Storage
Garage Spaces 1.0
Utilities Available Cable Available, Electricity Connected, Internet Access (Wired), Natural Gas Connected
Roof Type Shingle
Total Parking Spaces 1
Garage Yes
Building
Foundation Concrete Perimeter
Sewer Community Sewer
Water Public
Level or Stories Tri-Level
Structure Type Wood Siding
Schools
Elementary Schools Meadow Point
Middle Schools Falcon Creek
High Schools Grandview
School District Cherry Creek 5
Others
Senior Community No
Ownership Individual
Acceptable Financing Cash, Conventional, FHA, VA Loan
Listing Terms Cash, Conventional, FHA, VA Loan
Special Listing Condition None
Virtual Tour https://v1tours.com/listing/58503/

6455 S. Yosemite St., Suite 500 Greenwood Village, CO 80111 USA
GET MORE INFORMATION
REALTOR® | Lic# FA100085599






