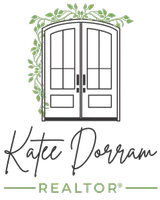4 Beds
4 Baths
5,199 SqFt
4 Beds
4 Baths
5,199 SqFt
Key Details
Property Type Single Family Home
Sub Type Single Family Residence
Listing Status Active
Purchase Type For Sale
Square Footage 5,199 sqft
Price per Sqft $177
Subdivision Spring Valley
MLS Listing ID 2906621
Style Contemporary
Bedrooms 4
Full Baths 2
Half Baths 1
Three Quarter Bath 1
Condo Fees $125
HOA Fees $125/mo
HOA Y/N Yes
Abv Grd Liv Area 3,497
Year Built 2004
Annual Tax Amount $7,081
Tax Year 2024
Lot Size 10,121 Sqft
Acres 0.23
Property Sub-Type Single Family Residence
Source recolorado
Property Description
This spacious home features over 3,400 square feet of finished living area, plus an additional 1,700 square feet of unfinished basement space with six large daylight windows—ready for your future expansion or creative vision.
Inside, you'll find four generously sized bedrooms and three full baths on the upper level, including an airy hallway that overlooks the soaring ceilings and expansive windows of the main floor family room. A main floor office with custom built-ins provides an ideal work-from-home setting or can easily serve as a fifth bedroom.
The heart of the home is the open-concept kitchen and sunny breakfast nook, offering granite countertops and seamless flow into the living areas—perfect for entertaining or everyday comfort. A formal dining room at the front of the home adds a touch of traditional elegance.
Light-filled foyer, the layout is open, inviting, and unrestrained in style. The four-car tandem garage is a rare find, offering plenty of space for vehicles, storage, or that extra toy you've been dreaming of.
With community charm, golf course proximity, and thoughtful design throughout, 1926 Sundance Drive is a place you'll be proud to call home. ROOMS HAVE BEEN DIGITALLY STAGED.
Location
State CO
County Boulder
Zoning Residential
Rooms
Basement Bath/Stubbed, Full, Unfinished
Interior
Interior Features Eat-in Kitchen, Entrance Foyer, Five Piece Bath, Granite Counters, High Ceilings, Jack & Jill Bathroom, Kitchen Island, Pantry, Primary Suite, Walk-In Closet(s)
Heating Forced Air
Cooling Central Air
Flooring Wood
Fireplaces Number 2
Fireplaces Type Bedroom, Family Room
Fireplace Y
Laundry Sink
Exterior
Parking Features Concrete, Dry Walled, Exterior Access Door, Lighted
Garage Spaces 4.0
Fence Full
Utilities Available Electricity Connected, Natural Gas Connected
View Golf Course
Roof Type Composition
Total Parking Spaces 4
Garage Yes
Building
Foundation Concrete Perimeter
Sewer Public Sewer
Water Public
Level or Stories Two
Structure Type Frame
Schools
Elementary Schools Fall River
Middle Schools Trail Ridge
High Schools Skyline
School District St. Vrain Valley Re-1J
Others
Senior Community No
Ownership Corporation/Trust
Acceptable Financing Cash, Conventional, FHA, VA Loan
Listing Terms Cash, Conventional, FHA, VA Loan
Special Listing Condition None
Virtual Tour https://media.cineflyfilms.com/1926-Sundance-Dr/idx

6455 S. Yosemite St., Suite 500 Greenwood Village, CO 80111 USA
GET MORE INFORMATION
REALTOR® | Lic# FA100085599






