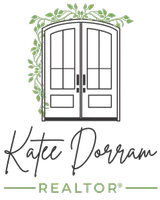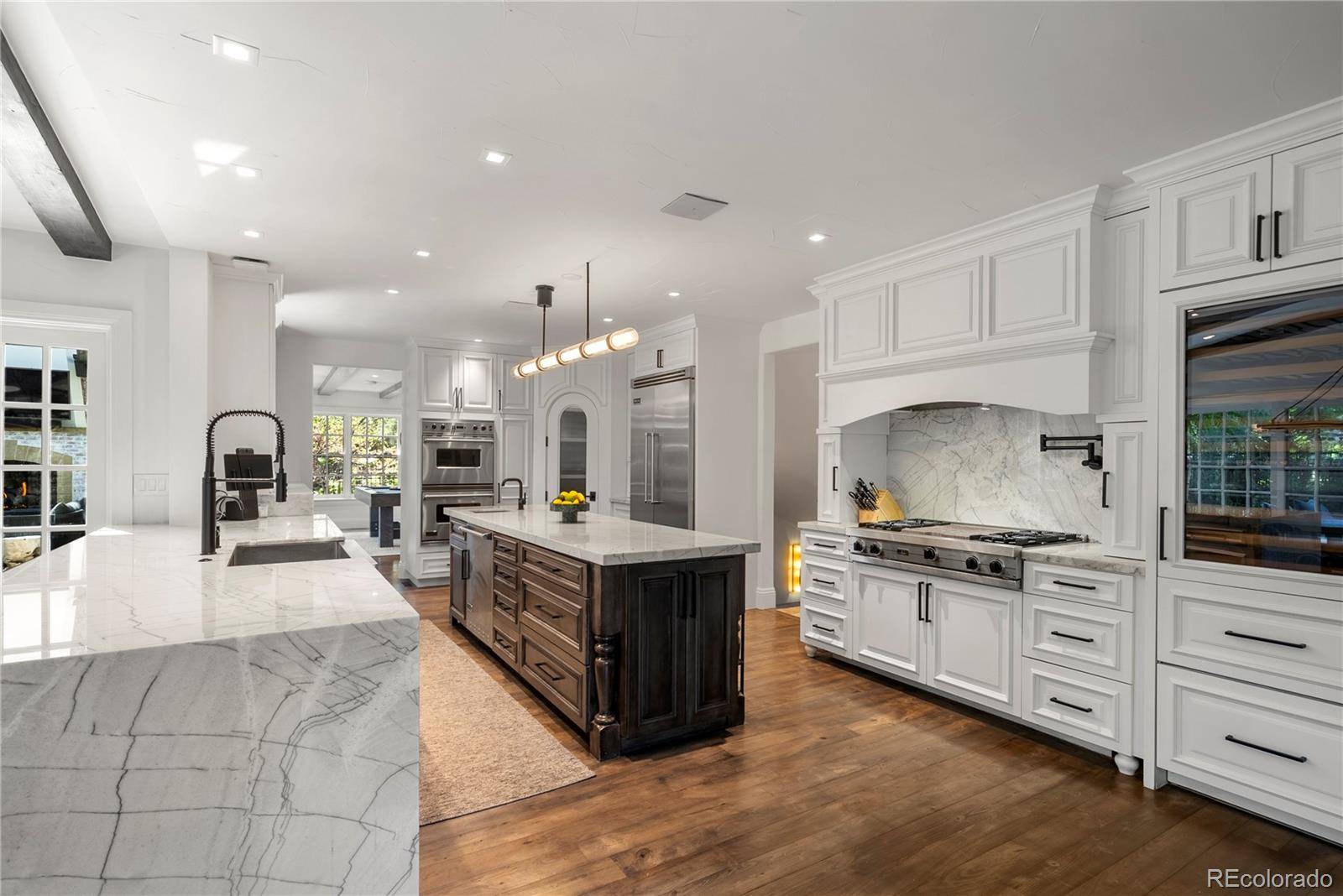5 Beds
6 Baths
8,323 SqFt
5 Beds
6 Baths
8,323 SqFt
Key Details
Property Type Single Family Home
Sub Type Single Family Residence
Listing Status Active
Purchase Type For Rent
Square Footage 8,323 sqft
Subdivision Country Club
MLS Listing ID 9932222
Bedrooms 5
Full Baths 3
Half Baths 2
Three Quarter Bath 1
HOA Y/N No
Abv Grd Liv Area 5,521
Year Built 1986
Lot Size 0.296 Acres
Acres 0.3
Property Sub-Type Single Family Residence
Source recolorado
Property Description
Experience elevated living in this stunning custom home located in one of Denver's most prestigious gated communities within the Denver Country Club. Perched on a desirable corner lot, this architecturally rich two-story home offers over 7,000 square feet, blending timeless design with luxurious indoor/outdoor functionality.
Step through stately arched doors into a dramatic foyer with a grand staircase, elegant powder bath, and charming sitting room featuring a hidden door. The main-level primary suite is a private sanctuary with heated marble floors, a walk-in closet, spa-like bath, private balcony, and custom vanity. Upstairs, three oversized en-suite bedrooms each offer vaulted ceilings, walk-in closets, and new carpet—ideal for family or guests.
The heart of the home is the chef's kitchen, outfitted with Viking Professional appliances, marble countertops, a gas fireplace, walk-in pantry, and wine fridge. Enjoy effortless entertaining in the sunroom with three walls of sliding glass doors or step outside to the wraparound brick patio with a built-in grill, Green Egg, gas fireplace, and fire pit.
Additional highlights include a stunning two-story den with wood-beamed ceilings and built-ins, a cozy flex space, sun-filled living and dining rooms with French doors to both front and back patios, and a 4-car oversized garage with storage. Home is pre-constructed for elevator access to all floors and offers over 1,300 sq. ft. of unfinished basement space.
Ideally located just minutes from Cherry Creek, Washington Park, Downtown, and the Denver Tech Center. This rare rental opportunity offers privacy, security, and luxury in the heart of Denver.
Location
State CO
County Denver
Rooms
Main Level Bedrooms 1
Interior
Interior Features Built-in Features, Eat-in Kitchen, Five Piece Bath, High Ceilings, Kitchen Island, Marble Counters, Open Floorplan, Pantry, Primary Suite, Hot Tub, Vaulted Ceiling(s), Walk-In Closet(s)
Heating Natural Gas
Cooling Central Air
Flooring Carpet, Tile, Wood
Fireplaces Number 5
Fireplace Y
Appliance Dishwasher, Disposal, Double Oven, Dryer, Microwave, Range, Range Hood, Refrigerator, Warming Drawer, Washer, Wine Cooler
Exterior
Exterior Feature Balcony, Fire Pit, Gas Grill, Lighting, Private Yard, Rain Gutters, Spa/Hot Tub
Parking Features Storage, Tandem
Fence Partial
Total Parking Spaces 4
Garage No
Building
Lot Description Corner Lot, Sprinklers In Front, Sprinklers In Rear
Level or Stories Three Or More
Schools
Elementary Schools Steele
Middle Schools Merrill
High Schools South
School District Denver 1
Others
Senior Community No
Pets Allowed Yes

6455 S. Yosemite St., Suite 500 Greenwood Village, CO 80111 USA
GET MORE INFORMATION
REALTOR® | Lic# FA100085599






