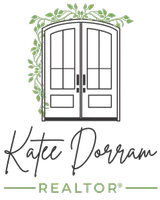1 Bed
1 Bath
665 SqFt
1 Bed
1 Bath
665 SqFt
Key Details
Property Type Condo
Sub Type Condominium
Listing Status Active
Purchase Type For Sale
Square Footage 665 sqft
Price per Sqft $451
Subdivision Uptown
MLS Listing ID 1664655
Style Urban Contemporary
Bedrooms 1
Full Baths 1
Condo Fees $722
HOA Fees $722/mo
HOA Y/N Yes
Abv Grd Liv Area 665
Year Built 1984
Annual Tax Amount $1,677
Tax Year 2023
Property Sub-Type Condominium
Source recolorado
Property Description
Inside, you'll find a light-filled, open floor plan designed for both relaxing and entertaining. Expansive windows bring in stunning natural light and showcase incredible views of the city and mountains. The kitchen is a standout with its sleek stainless steel appliances, contemporary tile backsplash, and generous cabinetry for all your culinary essentials.
The primary bedroom is a cozy sanctuary featuring a walk-in closet and a modern en-suite bathroom with clean lines and refined finishes. Step outside to your private balcony—an ideal spot to sip your morning coffee or unwind while taking in the skyline.
Residents enjoy a full suite of building amenities including a state-of-the-art fitness center, sparkling pool, relaxing hot tub, dog park, and more—providing the perfect balance of luxury and lifestyle.
Just steps from premier restaurants, boutiques, nightlife, and cultural hotspots, and with easy access to Denver's parks and outdoor adventures, this condo delivers downtown living at its best.
Location
State CO
County Denver
Zoning R-4
Rooms
Main Level Bedrooms 1
Interior
Interior Features Built-in Features, Ceiling Fan(s), Eat-in Kitchen, Elevator, High Ceilings, Open Floorplan, Walk-In Closet(s)
Heating Forced Air, Heat Pump, Natural Gas
Cooling Central Air
Flooring Carpet, Tile, Wood
Fireplace N
Appliance Cooktop, Dishwasher, Disposal, Gas Water Heater, Microwave, Oven, Range, Refrigerator
Laundry Common Area
Exterior
Exterior Feature Balcony, Dog Run, Elevator, Garden, Spa/Hot Tub
Parking Features Storage
Pool Outdoor Pool, Private
Utilities Available Cable Available, Electricity Connected
View City, Mountain(s)
Roof Type Unknown
Total Parking Spaces 2
Garage No
Building
Lot Description Corner Lot, Greenbelt, Near Public Transit
Sewer Public Sewer
Water Public
Level or Stories One
Structure Type Brick
Schools
Elementary Schools Wyatt
Middle Schools Dsst: Cole
High Schools East
School District Denver 1
Others
Senior Community No
Ownership Individual
Acceptable Financing FHA, USDA Loan
Listing Terms FHA, USDA Loan
Special Listing Condition Short Sale
Pets Allowed Cats OK, Dogs OK

6455 S. Yosemite St., Suite 500 Greenwood Village, CO 80111 USA
GET MORE INFORMATION
REALTOR® | Lic# FA100085599






