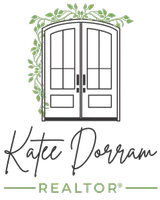4 Beds
4 Baths
3,633 SqFt
4 Beds
4 Baths
3,633 SqFt
Key Details
Property Type Single Family Home
Sub Type Single Family Residence
Listing Status Active
Purchase Type For Sale
Square Footage 3,633 sqft
Price per Sqft $274
Subdivision Clear View Acres
MLS Listing ID 7493956
Style Traditional
Bedrooms 4
Full Baths 3
Three Quarter Bath 1
HOA Y/N No
Abv Grd Liv Area 1,908
Year Built 1997
Annual Tax Amount $3,795
Tax Year 2024
Lot Size 5.000 Acres
Acres 5.0
Property Sub-Type Single Family Residence
Source recolorado
Property Description
Enjoy newer exterior and interior paint. New, beautiful basement flooring, and a freshly painted deck—perfect for soaking in the stunning panoramic mountain views.
Step inside to a bright and open main level, where the family room features a real wood-burning fireplace and floor-to-ceiling windows framing those breathtaking views. The spacious wrap-around deck is ideal for entertaining or relaxing with your morning coffee.
The kitchen is open to the living space and includes a pantry, beautiful cabinets, granite countertops and plenty of storage. The sunlit dining area offers deck access and wraparound windows. Hardwood floors flow through most of the main level, with tile in the bathrooms and laundry/mudroom with additional shelving and built-ins.
The primary suite offers its own private deck, a walk-in closet, and a 4-piece bath. Two additional bedrooms and a ¾ hall bath complete the main floor.
Downstairs, the walkout basement is finished and includes a finished bathroom, a bedroom, a fully finished home theatre room (equipment and theater seating included) and a spacious rec area.
Outside, the property features a fenced-in area and a versatile outbuilding that can serve as a tack room, storage shed, or chicken coop.
Don't miss this incredible opportunity to live the Colorado lifestyle with room to roam, no HOA restrictions, and a canvas to make your dream home complete!
Check out the virtual tour here:https://www.media.homes/virtualtour/48a9499e-17d8-4f9b-9bfe-d033ea26f3b5/slideshow
Location
State CO
County Elbert
Zoning PUD
Rooms
Basement Finished, Full, Walk-Out Access
Main Level Bedrooms 3
Interior
Interior Features Ceiling Fan(s), Eat-in Kitchen, Five Piece Bath, Granite Counters, Kitchen Island, Open Floorplan, Pantry, Smoke Free, Vaulted Ceiling(s), Walk-In Closet(s)
Heating Forced Air
Cooling Central Air
Flooring Carpet, Tile, Vinyl, Wood
Fireplaces Number 1
Fireplaces Type Family Room
Equipment Home Theater
Fireplace Y
Appliance Dishwasher, Disposal, Dryer, Microwave, Range, Refrigerator, Washer
Laundry Sink
Exterior
Parking Features Concrete
Garage Spaces 2.0
Fence Partial
Utilities Available Cable Available, Electricity Available, Electricity Connected, Natural Gas Available, Natural Gas Connected, Phone Available
Roof Type Composition
Total Parking Spaces 2
Garage Yes
Building
Lot Description Landscaped, Level, Many Trees, Meadow
Foundation Slab
Sewer Septic Tank
Water Well
Level or Stories One
Structure Type Frame,Wood Siding
Schools
Elementary Schools Running Creek
Middle Schools Elizabeth
High Schools Elizabeth
School District Elizabeth C-1
Others
Senior Community No
Ownership Individual
Acceptable Financing Cash, Conventional, FHA, VA Loan
Listing Terms Cash, Conventional, FHA, VA Loan
Special Listing Condition None
Virtual Tour https://www.media.homes/virtualtour/48a9499e-17d8-4f9b-9bfe-d033ea26f3b5

6455 S. Yosemite St., Suite 500 Greenwood Village, CO 80111 USA
GET MORE INFORMATION
REALTOR® | Lic# FA100085599






