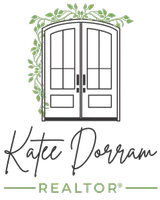5 Beds
2 Baths
2,496 SqFt
5 Beds
2 Baths
2,496 SqFt
Key Details
Property Type Single Family Home
Sub Type Single Family Residence
Listing Status Active
Purchase Type For Sale
Square Footage 2,496 sqft
Price per Sqft $159
Subdivision New Burlington
MLS Listing ID 2087334
Style Traditional
Bedrooms 5
Full Baths 1
Three Quarter Bath 1
HOA Y/N No
Abv Grd Liv Area 1,248
Year Built 1966
Annual Tax Amount $1,826
Tax Year 2025
Lot Size 0.599 Acres
Acres 0.6
Property Sub-Type Single Family Residence
Source recolorado
Property Description
Inside, the main level features 3 bedrooms, 1 full bathroom, a laundry room, a spacious living room, a functional eat-in kitchen, and a linen closet for extra storage. Downstairs, you'll find 2 additional bedrooms (one non-conforming), a ¾ bathroom, a second laundry area, a large family room, and a utility room, offering flexible space for extended living, guests, or hobbies.
Designed with energy efficiency in mind, the home is equipped with a solar water heating system that uses solar panels to generate warm air and hot water throughout the home. For year-round comfort, it also features central air conditioning and a forced air furnace to supplement the solar system during colder months. The double-pane windows, installed in 2021, further enhance the home's ability to retain heat and air, boosting overall efficiency.
Enjoy the outdoors on the new 300-square-foot deck—a great spot for relaxing or entertaining. The attached two-car garage offers both convenience and ample storage space, and the new composition roof adds peace of mind for years to come.
This property is truly a rare find—offering room to grow, energy-conscious features, and the warmth of a well-loved home. Don't miss your chance to make it yours!
Location
State CO
County Kit Carson
Zoning Residential
Rooms
Basement Bath/Stubbed, Finished, Full, Sump Pump
Main Level Bedrooms 3
Interior
Interior Features Ceiling Fan(s), Eat-in Kitchen, Laminate Counters, Smoke Free
Heating Active Solar, Forced Air
Cooling Central Air
Flooring Carpet, Laminate, Linoleum
Fireplace Y
Appliance Dishwasher, Disposal, Freezer, Oven, Range, Range Hood, Refrigerator
Laundry Sink
Exterior
Exterior Feature Private Yard, Rain Gutters
Parking Features Concrete
Garage Spaces 2.0
Fence Partial
Utilities Available Electricity Connected, Natural Gas Connected, Phone Connected
Roof Type Composition
Total Parking Spaces 6
Garage Yes
Building
Lot Description Landscaped, Level, Sprinklers In Front, Sprinklers In Rear
Foundation Concrete Perimeter
Sewer Public Sewer
Water Public
Level or Stories One
Structure Type Frame,Metal Siding
Schools
Elementary Schools Burlington
Middle Schools Burlington
High Schools Burlington
School District Burlington Re-6J
Others
Senior Community No
Ownership Individual
Acceptable Financing 1031 Exchange, Cash, FHA, VA Loan
Listing Terms 1031 Exchange, Cash, FHA, VA Loan
Special Listing Condition None
Pets Allowed Cats OK, Dogs OK

6455 S. Yosemite St., Suite 500 Greenwood Village, CO 80111 USA
GET MORE INFORMATION
REALTOR® | Lic# FA100085599






