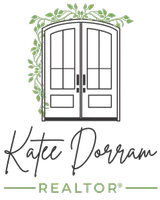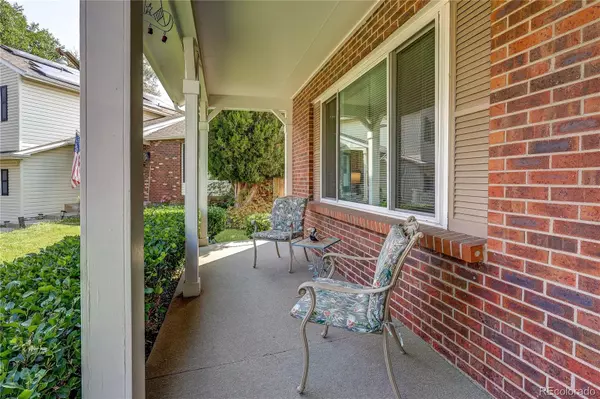4 Beds
3 Baths
3,061 SqFt
4 Beds
3 Baths
3,061 SqFt
OPEN HOUSE
Sun Aug 10, 12:00pm - 2:00pm
Sat Aug 02, 11:00am - 2:00pm
Key Details
Property Type Single Family Home
Sub Type Single Family Residence
Listing Status Active
Purchase Type For Sale
Square Footage 3,061 sqft
Price per Sqft $212
Subdivision Liberty Hill
MLS Listing ID 5137988
Style Traditional
Bedrooms 4
Full Baths 2
Half Baths 1
Condo Fees $20
HOA Fees $20/ann
HOA Y/N Yes
Abv Grd Liv Area 2,236
Year Built 1979
Annual Tax Amount $3,425
Tax Year 2024
Lot Size 0.260 Acres
Acres 0.26
Property Sub-Type Single Family Residence
Source recolorado
Property Description
Inside, enjoy a bright, functional layout. The main level features formal living and dining areas, a cozy family room with a fireplace, and a spacious kitchen ready for your personal touch. Upstairs, find four generous bedrooms, including a primary suite with a walk-in closet and en-suite bath, plus a second bedroom with an attached full bath and a second closet—ideal for a dual primary suite setup. A convenient half bath completes the main floor. The basement has been partially finished and is ready for expansion, offering excellent potential to customize additional living space. Recent updates include new energy-efficient windows and a new HVAC system for year-round comfort. The home also features an oversized two-car garage, providing ample parking and storage. Step outside to a huge, private, beautifully manicured backyard with mature trees and ample room for entertaining or gardening. Relax on the covered front and back porches, perfect for morning coffee or evening gatherings. Close to parks, trails, shopping, and top-rated Littleton Public Schools, this home offers a rare opportunity to own a special property on a premium lot in Liberty Hill!
Location
State CO
County Arapahoe
Rooms
Basement Full, Unfinished
Interior
Interior Features Breakfast Bar, Ceiling Fan(s), Eat-in Kitchen, Entrance Foyer, High Ceilings, Laminate Counters, Pantry, Smart Thermostat, Smoke Free, Walk-In Closet(s)
Heating Forced Air
Cooling Central Air
Flooring Carpet
Fireplaces Number 1
Fireplaces Type Family Room
Fireplace Y
Appliance Cooktop, Dishwasher, Disposal, Dryer, Gas Water Heater, Microwave, Oven, Range, Refrigerator, Self Cleaning Oven, Washer
Exterior
Exterior Feature Garden, Private Yard, Rain Gutters
Parking Features Concrete, Dry Walled, Finished Garage, Insulated Garage, Oversized
Garage Spaces 2.0
Fence Full
Utilities Available Cable Available, Electricity Connected, Internet Access (Wired), Natural Gas Connected, Phone Available
Roof Type Composition
Total Parking Spaces 2
Garage Yes
Building
Lot Description Cul-De-Sac, Landscaped, Level, Many Trees, Master Planned, Sprinklers In Front, Sprinklers In Rear
Foundation Concrete Perimeter, Slab
Sewer Public Sewer
Water Public
Level or Stories Two
Structure Type Brick,Frame,Wood Siding
Schools
Elementary Schools Ford
Middle Schools Newton
High Schools Arapahoe
School District Littleton 6
Others
Senior Community No
Ownership Individual
Acceptable Financing Cash, Conventional, FHA, VA Loan
Listing Terms Cash, Conventional, FHA, VA Loan
Special Listing Condition None
Virtual Tour https://fusion.realtourvision.com/288561

6455 S. Yosemite St., Suite 500 Greenwood Village, CO 80111 USA
GET MORE INFORMATION
REALTOR® | Lic# FA100085599






