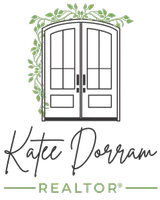6 Beds
5 Baths
4,362 SqFt
6 Beds
5 Baths
4,362 SqFt
Open House
Sat Sep 06, 1:00pm - 3:00pm
Key Details
Property Type Single Family Home
Sub Type Single Family Residence
Listing Status Active
Purchase Type For Sale
Square Footage 4,362 sqft
Price per Sqft $309
Subdivision Southmoor Park
MLS Listing ID 4665272
Bedrooms 6
Full Baths 3
Half Baths 2
Condo Fees $25
HOA Fees $25/ann
HOA Y/N Yes
Abv Grd Liv Area 3,164
Year Built 1967
Annual Tax Amount $4,392
Tax Year 2024
Lot Size 10,454 Sqft
Acres 0.24
Property Sub-Type Single Family Residence
Source recolorado
Property Description
In the heart of Southmoor Park, one of Denver's most established enclaves, this six-bedroom, five-bathroom home (complete with exercise and cinema rooms) has been fully renovated to an exceptional standard.
Inside, European oak floors and a flowing, thoughtfully designed layout create an atmosphere of effortless sophistication. Every finish custom cabinetry, clean architectural lines, and fine materials reflects lasting craftsmanship and attention to detail.
At the centre, a striking chef's kitchen features a 48-inch range, custom hood, and all-new appliances. It opens to the dining area, where natural light pours in from expansive windows, making it perfect for both entertaining and intimate gatherings. A breakfast nook overlooks the private rear garden, framed by mature trees that provide year-round tranquility.
The principal suite offers a serene retreat with a spa-inspired five-piece bath and a generous walk-in wardrobe. The lower level completes the home with a gym, custom office, intimate cinema, and wine cellar. Spaces designed with both comfort and lifestyle in mind.
Perfectly positioned with easy access to DTC, Cherry Creek, and central Denver, yet surrounded by peace and privacy, this home combines refined living with everyday convenience.
Location
State CO
County Denver
Rooms
Basement Finished, Full
Interior
Interior Features Breakfast Bar, Built-in Features, Eat-in Kitchen, Five Piece Bath, Open Floorplan, Pantry, Primary Suite, Quartz Counters, Smart Ceiling Fan, Smart Thermostat, Walk-In Closet(s), Wet Bar
Heating Forced Air
Cooling Central Air
Flooring Carpet, Concrete, Tile, Wood
Fireplaces Number 1
Fireplaces Type Family Room
Fireplace Y
Appliance Dishwasher, Microwave, Range, Range Hood, Refrigerator, Smart Appliance(s), Tankless Water Heater, Wine Cooler
Exterior
Exterior Feature Garden, Gas Grill, Gas Valve, Lighting, Rain Gutters
Parking Features Concrete
Garage Spaces 2.0
Fence Full
Utilities Available Cable Available, Electricity Available, Natural Gas Available, Natural Gas Connected
Roof Type Composition
Total Parking Spaces 2
Garage Yes
Building
Lot Description Landscaped, Many Trees, Sprinklers In Front, Sprinklers In Rear
Sewer Public Sewer
Water Public
Level or Stories Two
Structure Type Brick,Concrete,Frame,Vinyl Siding
Schools
Elementary Schools Southmoor
Middle Schools Hamilton
High Schools Thomas Jefferson
School District Denver 1
Others
Senior Community No
Ownership Individual
Acceptable Financing 1031 Exchange, Cash, Conventional, Jumbo, VA Loan
Listing Terms 1031 Exchange, Cash, Conventional, Jumbo, VA Loan
Special Listing Condition None
Virtual Tour https://www.zillow.com/view-imx/9d24a6e8-2498-47d1-b886-816052273957?setAttribution=mls&wl=true&initialViewType=pano

6455 S. Yosemite St., Suite 500 Greenwood Village, CO 80111 USA
GET MORE INFORMATION
REALTOR® | Lic# FA100085599






