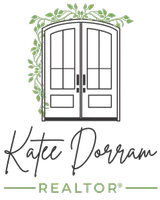4 Beds
3 Baths
2,628 SqFt
4 Beds
3 Baths
2,628 SqFt
OPEN HOUSE
Sun Aug 10, 12:00pm - 3:00pm
Key Details
Property Type Single Family Home
Sub Type Single Family Residence
Listing Status Active
Purchase Type For Sale
Square Footage 2,628 sqft
Price per Sqft $235
Subdivision Park View Meadows
MLS Listing ID 9511715
Style Contemporary
Bedrooms 4
Full Baths 2
Three Quarter Bath 1
Condo Fees $193
HOA Fees $193/mo
HOA Y/N Yes
Abv Grd Liv Area 1,744
Year Built 1999
Annual Tax Amount $4,133
Tax Year 2024
Lot Size 7,405 Sqft
Acres 0.17
Property Sub-Type Single Family Residence
Source recolorado
Property Description
Step inside to discover a spacious, light-filled layout featuring luxury vinyl plank (LVP) flooring throughout — combining modern elegance with low-maintenance durability. The open-concept living and dining areas flow seamlessly into a well-appointed kitchen, ideal for both daily living and entertaining.
The private primary suite includes an en-suite bathroom and generous closet space, while three additional bedrooms provide flexibility for guests, home office, or multi-generational living.
Enjoy the added bonus of a 3-car garage, offering plenty of space for vehicles, storage, or hobbies. The peaceful backyard and cul-de-sac setting create a serene environment perfect for outdoor relaxation or gatherings.
Don't miss this opportunity to own a move-in-ready ranch home in a fantastic Centennial location. Schedule your private showing today!
Location
State CO
County Arapahoe
Rooms
Basement Finished
Main Level Bedrooms 3
Interior
Interior Features Breakfast Bar, Ceiling Fan(s), Eat-in Kitchen, Five Piece Bath, Granite Counters, High Ceilings, Kitchen Island, No Stairs, Open Floorplan, Pantry, Primary Suite, Radon Mitigation System, Smoke Free, Walk-In Closet(s)
Heating Forced Air
Cooling Central Air
Flooring Tile, Vinyl
Fireplaces Number 1
Fireplaces Type Gas, Gas Log, Living Room
Fireplace Y
Appliance Cooktop, Dishwasher, Disposal, Dryer, Gas Water Heater, Microwave, Oven, Range, Refrigerator, Self Cleaning Oven, Sump Pump, Washer
Exterior
Garage Spaces 3.0
Fence Full
Roof Type Composition
Total Parking Spaces 3
Garage Yes
Building
Lot Description Cul-De-Sac, Level
Foundation Structural
Sewer Public Sewer
Level or Stories One
Structure Type Brick,Frame
Schools
Elementary Schools Timberline
Middle Schools Thunder Ridge
High Schools Eaglecrest
School District Cherry Creek 5
Others
Senior Community No
Ownership Individual
Acceptable Financing Cash, Conventional, FHA, VA Loan
Listing Terms Cash, Conventional, FHA, VA Loan
Special Listing Condition None
Virtual Tour https://revlmedia.com/21355-E-Prentice-Ln

6455 S. Yosemite St., Suite 500 Greenwood Village, CO 80111 USA
GET MORE INFORMATION
REALTOR® | Lic# FA100085599






