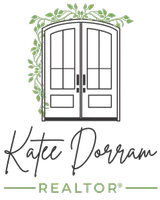
3 Beds
3 Baths
2,380 SqFt
3 Beds
3 Baths
2,380 SqFt
Key Details
Property Type Single Family Home
Sub Type Single Family Residence
Listing Status Active
Purchase Type For Sale
Square Footage 2,380 sqft
Price per Sqft $327
Subdivision Conifer Meadows
MLS Listing ID 2025993
Style Mountain Contemporary
Bedrooms 3
Full Baths 1
Half Baths 1
Three Quarter Bath 1
HOA Y/N No
Abv Grd Liv Area 1,428
Year Built 1973
Annual Tax Amount $3,401
Tax Year 2024
Lot Size 2.600 Acres
Acres 2.6
Property Sub-Type Single Family Residence
Source recolorado
Property Description
Every detail refreshed, living like a new residence with the ambiance of log siding. The main living spaces are infused with abundant natural light and open flow for easy everyday living. The kitchen is a mission-style stunner, featuring new appliances, custom lighting including glowing under cabinet lights, a stacked-stone backsplash that adds both texture and drama, even has quick access to the deck for easy grilling. New paint and lighting striking new fireplace anchor the home w/warmth & style.
The primary suite offers a retreat-level experience w/luxurious new bath & an unforgettable shower design & a private deck bringing the forest into your morning wake up routine. Secondary bedrooms and baths echo the same stylish and high quality updates. On the lower level, a walkout basement holds a dedicated home gym with its own bath—functional, stylish, and completely unique. When the obstacles that keep you from your best life are removed-life is good!
Outdoor spaces extend the living environment: a generous patio w/firepit, a relaxing sauna & an activity shed designed for hobbies, creative escapes, or quiet time. The property itself is established & inviting, offering room to explore, escape, gather & unwind.
Upgrades throughout include new flooring & finishes, thoughtful design elements that make the home feel fresh, comfortable & worry-free. Add proximity to Beaver Ranch Open Space, world-class Conifer schools & the river adventures of the North Fork of the South Platte & you have a property that connects mountain lifestyle w/everyday convenience.
A special treat is the tipi the ideal home camp!
This home checks every box—character, upgrades, setting & location.
Location
State CO
County Jefferson
Zoning SR-2
Rooms
Basement Daylight, Exterior Entry, Finished, Walk-Out Access
Main Level Bedrooms 1
Interior
Interior Features Built-in Features, Granite Counters, Primary Suite
Heating Baseboard, Hot Water
Cooling None
Flooring Carpet, Tile, Wood
Fireplaces Number 2
Fireplaces Type Basement, Dining Room
Fireplace Y
Appliance Dishwasher, Dryer, Microwave, Range, Refrigerator, Trash Compactor, Washer
Exterior
Exterior Feature Balcony, Rain Gutters
Parking Features Asphalt
Utilities Available Electricity Connected, Natural Gas Connected
View Mountain(s)
Roof Type Composition
Total Parking Spaces 4
Garage No
Building
Lot Description Foothills, Many Trees, Rolling Slope
Sewer Septic Tank
Water Well
Level or Stories Three Or More
Structure Type Log
Schools
Elementary Schools Elk Creek
Middle Schools West Jefferson
High Schools Conifer
School District Jefferson County R-1
Others
Senior Community No
Ownership Individual
Acceptable Financing Cash, Conventional, FHA, VA Loan
Listing Terms Cash, Conventional, FHA, VA Loan
Special Listing Condition None
Virtual Tour https://www.zillow.com/view-imx/30702771-245d-4a48-b8a5-e6510a7cebad?setAttribution=mls&wl=true&initialViewType=pano

6455 S. Yosemite St., Suite 500 Greenwood Village, CO 80111 USA
GET MORE INFORMATION

REALTOR® | Lic# FA100085599






