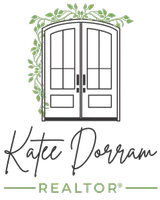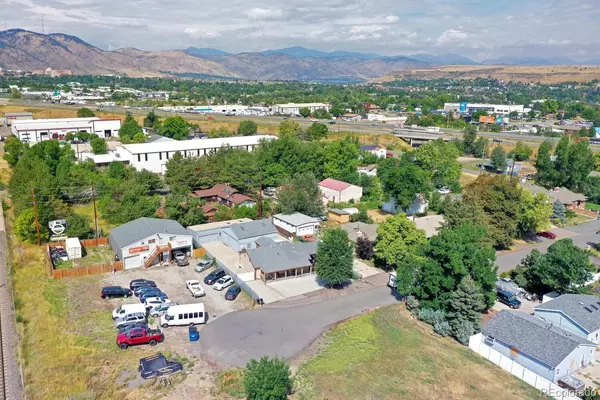
2 Beds
3 Baths
1,500 SqFt
2 Beds
3 Baths
1,500 SqFt
Key Details
Property Type Single Family Home
Sub Type Single Family Residence
Listing Status Active
Purchase Type For Sale
Square Footage 1,500 sqft
Price per Sqft $633
Subdivision Pleasant View Second Flg Ext Sur 1
MLS Listing ID 6227356
Bedrooms 2
Full Baths 2
Half Baths 1
HOA Y/N No
Abv Grd Liv Area 1,500
Year Built 1929
Annual Tax Amount $2,478
Tax Year 2024
Lot Size 9,540 Sqft
Acres 0.22
Property Sub-Type Single Family Residence
Source recolorado
Property Description
A rare opportunity to live, work, and grow your business all on one property. Perfectly zoned C2 in Jefferson County, this versatile live/work space is ideal for owner-operators, tradespeople, and entrepreneurs who value convenience, functionality, and comfort. Whether you run an auto repair shop, fabrication business, or trade service (electrical, plumbing, HVAC, etc.), this property is purpose-built for your success.
The Shop
2,200 sq. ft. of commercial-grade workspace designed for productivity and adaptability.
Four exterior bay doors and one interior bay door
(2) 10'x10' | (1) 10'x16' | (1) 8'x10' | (1) 7'x10'
Drive-thru access for easy vehicle movement
Heated with forced air for year-round use
Dedicated customer entrance to a climate-controlled office with restroom
Fully paved concrete lot for parking, storage, and operations
A true turnkey setup for automotive, fabrication, or contracting use — combining efficiency, space, and accessibility.
The Home
Enjoy the convenience of a modern residence just steps from your workspace.
Gourmet kitchen with granite countertops and stainless-steel appliances
Open-concept living area perfect for entertaining or relaxing
Two master suites, each with private bath and walk-in closet
Updated finishes and natural light throughout
Property Highlights
Zoned C2 – wide commercial flexibility
True live/work functionality
Ample parking with secure, fenced storage area
Turnkey and ready for immediate occupancy
Prime Jefferson County location with strong access and visibility
This property redefines flexibility and convenience. With its strategic zoning, spacious shop, and upgraded home, it's perfect for anyone seeking to integrate business operations with comfortable living — no commute, no compromise.
Live where you work. Work where you live.
Schedule your private tour today.
Location
State CO
County Jefferson
Zoning C-2
Rooms
Main Level Bedrooms 2
Interior
Interior Features Breakfast Bar, Five Piece Bath, Granite Counters
Heating Forced Air
Cooling Central Air
Flooring Carpet, Laminate, Tile
Fireplace N
Appliance Dishwasher, Disposal, Dryer, Gas Water Heater, Microwave, Range, Refrigerator, Washer
Exterior
Exterior Feature Dog Run, Private Yard
Parking Features 220 Volts, Concrete, Exterior Access Door, Heated Garage, Lift, Oversized, Oversized Door, RV Garage
Garage Spaces 8.0
Fence Full
Utilities Available Cable Available, Electricity Connected, Internet Access (Wired), Natural Gas Connected, Phone Connected
Roof Type Shingle
Total Parking Spaces 8
Garage Yes
Building
Lot Description Cul-De-Sac, Near Public Transit
Foundation Concrete Perimeter
Sewer Public Sewer
Water Public
Level or Stories One
Structure Type Wood Siding
Schools
Elementary Schools Welchester
Middle Schools Bell
High Schools Golden
School District Jefferson County R-1
Others
Senior Community No
Ownership Individual
Acceptable Financing 1031 Exchange, Cash, Conventional, Other
Listing Terms 1031 Exchange, Cash, Conventional, Other
Special Listing Condition None

6455 S. Yosemite St., Suite 500 Greenwood Village, CO 80111 USA
GET MORE INFORMATION

REALTOR® | Lic# FA100085599






