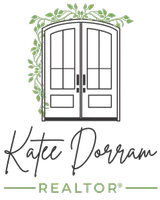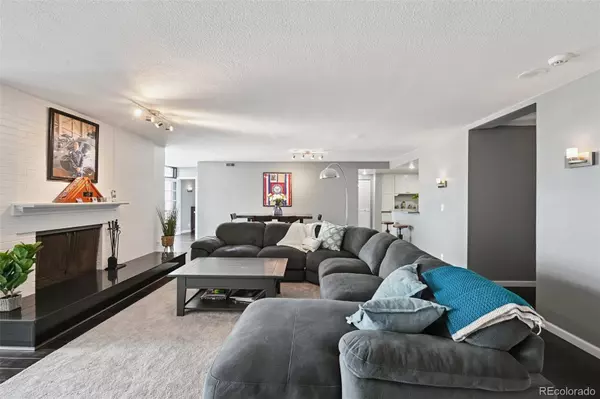3 Beds
2 Baths
2,026 SqFt
3 Beds
2 Baths
2,026 SqFt
Key Details
Property Type Condo
Sub Type Condominium
Listing Status Coming Soon
Purchase Type For Sale
Square Footage 2,026 sqft
Price per Sqft $283
Subdivision Downtown
MLS Listing ID 3446190
Style Urban Contemporary
Bedrooms 3
Full Baths 1
Three Quarter Bath 1
Condo Fees $1,799
HOA Fees $1,799/mo
HOA Y/N Yes
Abv Grd Liv Area 2,026
Year Built 1981
Annual Tax Amount $3,433
Tax Year 2024
Property Sub-Type Condominium
Source recolorado
Property Description
This expansive residence offers over 2,000 square feet of open-concept living in the heart of downtown Denver. Floor-to-ceiling windows flood the home with natural light and showcase remarkable city and mountain views, creating an ever-changing backdrop from sunrise to sunset.
The fully updated kitchen is both stylish and functional, seamlessly connecting to the spacious living and dining areas. A rare wood-burning fireplace adds warmth and character, making this home as inviting as it is impressive. With three bedrooms, two bathrooms, and two dedicated garage parking spaces, this property balances comfort, convenience, and sophistication.
Living at The Windsor means more than just a beautiful home—it's a lifestyle. Residents enjoy access to updated common areas and an array of amenities, including on-site management, 24-hour security, and thoughtfully designed gathering spaces. The clubhouse offers multiple lounges, a grand piano, and a shuffleboard table, while the expansive terrace provides an ideal setting for entertaining. For recreation, enjoy the outdoor track, pickleball court, and basketball hoop—all just steps from your door.
Make this remarkable condo your new home and experience all that The Windsor has to offer.
This property is available fully furnished.
This downtown location is perfectly convenient for your new home or your new AirBnb offering!
Location
State CO
County Denver
Zoning D-C
Rooms
Main Level Bedrooms 3
Interior
Interior Features Built-in Features, Entrance Foyer, High Speed Internet, Kitchen Island, No Stairs, Open Floorplan, Pantry, Primary Suite, Quartz Counters
Heating Forced Air, Heat Pump, Natural Gas, Radiant
Cooling Central Air
Flooring Tile, Wood
Fireplaces Number 1
Fireplaces Type Living Room
Fireplace Y
Appliance Bar Fridge, Cooktop, Dishwasher, Disposal, Dryer, Microwave, Range, Range Hood, Refrigerator, Washer
Laundry In Unit
Exterior
Garage Spaces 2.0
Utilities Available Cable Available, Electricity Connected, Internet Access (Wired)
Roof Type Unknown
Total Parking Spaces 2
Garage No
Building
Sewer Public Sewer
Water Public
Level or Stories One
Structure Type Concrete
Schools
Elementary Schools Greenlee
Middle Schools Strive Westwood
High Schools Kipp Denver Collegiate High School
School District Denver 1
Others
Senior Community No
Ownership Individual
Acceptable Financing 1031 Exchange, Cash, Conventional, VA Loan
Listing Terms 1031 Exchange, Cash, Conventional, VA Loan
Special Listing Condition None
Pets Allowed Cats OK, Dogs OK

6455 S. Yosemite St., Suite 500 Greenwood Village, CO 80111 USA
GET MORE INFORMATION
REALTOR® | Lic# FA100085599






