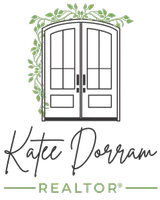
4 Beds
4 Baths
2,326 SqFt
4 Beds
4 Baths
2,326 SqFt
Key Details
Property Type Single Family Home
Sub Type Single Family Residence
Listing Status Active
Purchase Type For Sale
Square Footage 2,326 sqft
Price per Sqft $300
Subdivision Westridge
MLS Listing ID 8129055
Style Traditional
Bedrooms 4
Full Baths 2
Half Baths 1
Three Quarter Bath 1
Condo Fees $171
HOA Fees $171/qua
HOA Y/N Yes
Abv Grd Liv Area 1,805
Year Built 1994
Annual Tax Amount $3,786
Tax Year 2024
Lot Size 5,663 Sqft
Acres 0.13
Property Sub-Type Single Family Residence
Source recolorado
Property Description
Welcome to your dream home in the heart of Highlands Ranch's sought-after Westridge subdivision! This beautifully remodeled 5-bedroom, 4-bathroom home offers the perfect blend of modern luxury, comfort, and functionality. Step inside to discover a light-filled, open-concept layout with high-end finishes throughout. The gourmet kitchen is a chef's dream, featuring quartz countertops, custom cabinetry, stainless steel appliances, and a spacious island perfect for entertaining. The kitchen flows seamlessly into the living and dining areas, all enhanced by luxury vinyl plank flooring, fresh interior paint, and designer lighting. Upstairs, you'll find a generous primary suite with a fully updated spa-like bathroom, complete with a soaking tub, and a walk-in shower. Three additional bedrooms and a stylish full bath provide ample space for family, guests, or a home office. The fully finished basement includes a large bonus room, and a bathroom—ideal for a guest suite, home theater, or gym.
Outside, enjoy Colorado's beautiful seasons in your private backyard oasis featuring a newly refinished deck and mature landscaping. Located just minutes from top-rated schools, parks, trails, shopping, and dining, this turnkey home has it all. And with access to all Highlands Ranch community amenities—including rec centers, pools, and tennis courts—you'll love living in this vibrant neighborhood.
Location
State CO
County Douglas
Zoning PDU
Rooms
Basement Finished, Partial
Interior
Interior Features Eat-in Kitchen, High Ceilings, Kitchen Island, Open Floorplan, Pantry, Primary Suite, Quartz Counters
Heating Forced Air
Cooling Central Air
Flooring Carpet, Tile, Vinyl
Fireplaces Number 1
Fireplaces Type Gas, Living Room
Fireplace Y
Appliance Dishwasher, Disposal, Microwave, Oven, Range, Refrigerator
Exterior
Exterior Feature Private Yard, Rain Gutters
Garage Spaces 2.0
Fence Full
View Mountain(s)
Roof Type Composition
Total Parking Spaces 2
Garage Yes
Building
Sewer Public Sewer
Water Public
Level or Stories Two
Structure Type Brick,Frame,Wood Siding
Schools
Elementary Schools Coyote Creek
Middle Schools Ranch View
High Schools Thunderridge
School District Douglas Re-1
Others
Senior Community No
Ownership Corporation/Trust
Acceptable Financing Cash, Conventional, FHA, VA Loan
Listing Terms Cash, Conventional, FHA, VA Loan
Special Listing Condition None

6455 S. Yosemite St., Suite 500 Greenwood Village, CO 80111 USA
GET MORE INFORMATION

REALTOR® | Lic# FA100085599






