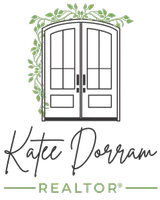
3 Beds
2 Baths
1,548 SqFt
3 Beds
2 Baths
1,548 SqFt
Key Details
Property Type Single Family Home
Sub Type Single Family Residence
Listing Status Active
Purchase Type For Sale
Square Footage 1,548 sqft
Price per Sqft $284
Subdivision Sable Altura Chambers
MLS Listing ID 3040151
Bedrooms 3
Full Baths 1
Three Quarter Bath 1
HOA Y/N No
Abv Grd Liv Area 1,548
Year Built 1961
Annual Tax Amount $2,639
Tax Year 2024
Lot Size 7,875 Sqft
Acres 0.18
Property Sub-Type Single Family Residence
Source recolorado
Property Description
The exterior shines with new James Hardie siding, a newer roof, new doors and Renewal by Andersen windows, plus solar panels, combining curb appeal with durability and energy efficiency. Inside, an open floor plan connects the living, dining, and kitchen areas, offering seamless flow and abundant natural light. From the kitchen, enjoy direct access to the backyard and attached garage.
Upstairs, you'll find two comfortable bedrooms and a remodeled full bathroom, while the lower level expands your living space with a third bedroom, an additional full bath, laundry area, and a secondary living room - ideal for a guest suite, media room, or home office.
The home's prime location is just as appealing as its interior. Nestled on a quiet cul-de-sac, it's within walking distance of Cottonwood Park with its playground, basketball court, and walking path, as well as Sand Creek Trail and the Sable Child Development Center. Commuters will love being just minutes from the Anschutz Medical Campus, including the University of Colorado Hospital, Children's Hospital Colorado, and the VA Hospital. Getting around is effortless with easy access to I-70 and I-225, nearby bus stops, and the Peoria light rail station.
Additional recent improvements—including a new water heater, new air conditioning and furnace, a whole-home water filter, and updated plumbing—ensure comfort and peace of mind for years to come. With its thoughtful updates, versatile layout, and outstanding location, this home truly offers exceptional value.
Location
State CO
County Adams
Interior
Interior Features Ceiling Fan(s), High Ceilings, High Speed Internet, Laminate Counters, Open Floorplan, Smoke Free
Heating Forced Air
Cooling Central Air
Flooring Carpet, Laminate, Tile
Fireplace N
Appliance Gas Water Heater, Microwave, Oven, Range, Refrigerator
Laundry In Unit
Exterior
Exterior Feature Lighting, Private Yard, Rain Gutters
Parking Features Concrete, Lighted
Garage Spaces 1.0
Fence Full
Utilities Available Cable Available, Electricity Available, Electricity Connected, Internet Access (Wired), Natural Gas Available, Natural Gas Connected, Phone Available
Roof Type Composition
Total Parking Spaces 1
Garage Yes
Building
Lot Description Irrigated, Landscaped, Level, Many Trees, Master Planned, Near Public Transit
Sewer Public Sewer
Water Public
Level or Stories Multi/Split
Structure Type Frame,Wood Siding
Schools
Elementary Schools Sable
Middle Schools North
High Schools Hinkley
School District Adams-Arapahoe 28J
Others
Senior Community No
Ownership Individual
Acceptable Financing 1031 Exchange, Cash, Conventional, FHA, VA Loan
Listing Terms 1031 Exchange, Cash, Conventional, FHA, VA Loan
Special Listing Condition None
Virtual Tour https://www.zillow.com/view-imx/f179f73b-3e6a-4c67-ad1e-60828aa58892?setAttribution=mls&wl=true&initialViewType=pano

6455 S. Yosemite St., Suite 500 Greenwood Village, CO 80111 USA
GET MORE INFORMATION

REALTOR® | Lic# FA100085599






