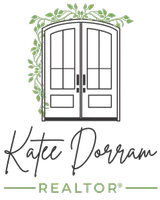
3 Beds
2 Baths
2,172 SqFt
3 Beds
2 Baths
2,172 SqFt
Key Details
Property Type Single Family Home
Sub Type Single Family Residence
Listing Status Active
Purchase Type For Sale
Square Footage 2,172 sqft
Price per Sqft $257
Subdivision Bow Mar Heights
MLS Listing ID 5346627
Bedrooms 3
Three Quarter Bath 2
HOA Y/N No
Abv Grd Liv Area 1,086
Year Built 1969
Annual Tax Amount $2,471
Tax Year 2024
Lot Size 7,700 Sqft
Acres 0.18
Property Sub-Type Single Family Residence
Source recolorado
Property Description
Inside, you'll find three large bedrooms on the main floor and an extra-large bedroom in the finished basement, providing plenty of space for everyone. The kitchen is thoughtfully positioned at the rear of the home, overlooking the covered patio and grassy backyard—ideal for entertaining or keeping an eye on the kids.
The layout includes two full bathrooms, multiple family rooms upstairs and downstairs, and a dining nook next to the kitchen. A warm wood-burning fireplace in the basement family room makes it a cozy retreat in the winter, while additional space allows for a home gym, workspace, or play area. A dedicated storage room adds functionality.
Garage enthusiasts will love the oversized two-car garage and extended driveway, offering ample parking, storage, and workspace, complemented by a backyard utility shed. The home's south-facing orientation ensures bright natural light and excellent snowmelt during the colder months.
Requires a bit of work, was a rental property, but with its spacious design, excellent location, and wonderful lot, this home has tremendous potential to shine.
Location
State CO
County Denver
Zoning S-SU-D
Rooms
Basement Finished, Full
Main Level Bedrooms 2
Interior
Heating Baseboard
Cooling None
Fireplace N
Appliance Dishwasher, Disposal, Oven, Refrigerator
Exterior
Garage Spaces 2.0
Roof Type Composition
Total Parking Spaces 2
Garage Yes
Building
Lot Description Level
Sewer Public Sewer
Water Public
Level or Stories One
Structure Type Brick
Schools
Elementary Schools Kaiser
Middle Schools Henry
High Schools John F. Kennedy
School District Denver 1
Others
Senior Community No
Ownership Agent Owner
Acceptable Financing 1031 Exchange, Cash, Conventional, FHA, Other, VA Loan
Listing Terms 1031 Exchange, Cash, Conventional, FHA, Other, VA Loan
Special Listing Condition None

6455 S. Yosemite St., Suite 500 Greenwood Village, CO 80111 USA
GET MORE INFORMATION

REALTOR® | Lic# FA100085599






