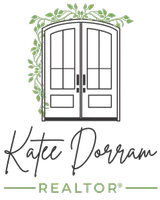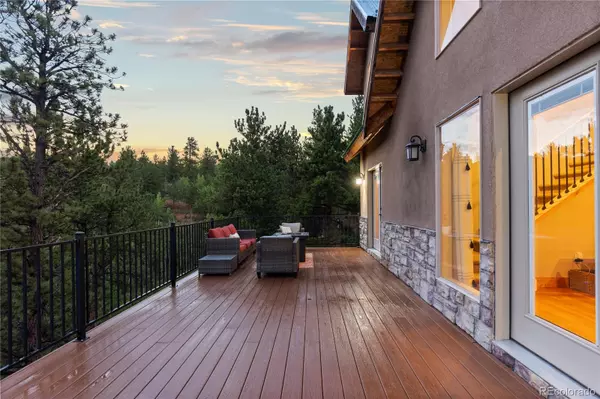
3 Beds
3 Baths
1,680 SqFt
3 Beds
3 Baths
1,680 SqFt
Key Details
Property Type Single Family Home
Sub Type Single Family Residence
Listing Status Active
Purchase Type For Sale
Square Footage 1,680 sqft
Price per Sqft $446
Subdivision Harris Park Estates
MLS Listing ID 9132141
Style Mountain Contemporary
Bedrooms 3
Full Baths 2
Half Baths 1
HOA Y/N No
Abv Grd Liv Area 1,680
Year Built 2017
Annual Tax Amount $3,124
Tax Year 2024
Lot Size 0.890 Acres
Acres 0.89
Property Sub-Type Single Family Residence
Source recolorado
Property Description
Start your day with a rejuvenating soak in the hot tub on the back deck as the sun rises over the ridge, or unwind in the evening with a glass of wine on the expansive front deck, taking in the mesmerizing views of Mount Evans, Mount Royal, and Rosalie Peak. The main level boasts a spacious great room with a newly installed wood-burning stove, an open kitchen with an island, a laundry room with a generous pantry, a half bath, and a primary suite. Both the great room and the primary suite provide access to the large Trex deck, perfect for outdoor living.
Venture upstairs to discover a sizable open loft that captures the views, along with two additional bedrooms and a full bathroom. The attached oversized three-car garage, covering 1,008 square feet, features high ceilings, a utility room with storage, and an exterior entry door, ideal for storing all your gear, toys, and shop projects.
This private property is adorned with rock formations and offers ample space for your camper and hammocks, allowing you to fully immerse in the refreshing mountain air. Transform this retreat into your permanent mountain home! The voluntary HOA fee is $50/month. The home can be sold fully furnished for an additional cost.
Visit www.liveinbaileycolorado.com for more information, vidoes, and pictures.
Location
State CO
County Park
Rooms
Main Level Bedrooms 1
Interior
Interior Features Ceiling Fan(s), Granite Counters, High Ceilings, Kitchen Island, Pantry, Smoke Free, Hot Tub, T&G Ceilings, Vaulted Ceiling(s)
Heating Forced Air, Propane, Wood Stove
Cooling None
Flooring Carpet, Tile, Wood
Fireplaces Number 1
Fireplaces Type Wood Burning Stove
Fireplace Y
Appliance Dishwasher, Disposal, Dryer, Gas Water Heater, Microwave, Oven, Range, Refrigerator, Washer
Exterior
Exterior Feature Balcony, Spa/Hot Tub
Parking Features 220 Volts, Unpaved, Exterior Access Door, Oversized, Storage
Fence None
Utilities Available Propane
Roof Type Composition
Total Parking Spaces 8
Garage No
Building
Lot Description Sloped
Foundation Slab
Sewer Septic Tank
Water Well
Level or Stories Three Or More
Structure Type Frame,Stucco
Schools
Elementary Schools Deer Creek
Middle Schools Fitzsimmons
High Schools Platte Canyon
School District Platte Canyon Re-1
Others
Senior Community No
Ownership Individual
Acceptable Financing Cash, Conventional, FHA, USDA Loan, VA Loan
Listing Terms Cash, Conventional, FHA, USDA Loan, VA Loan
Special Listing Condition None

6455 S. Yosemite St., Suite 500 Greenwood Village, CO 80111 USA
GET MORE INFORMATION

REALTOR® | Lic# FA100085599






