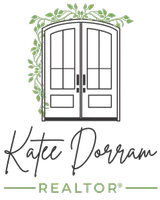
3 Beds
3 Baths
2,772 SqFt
3 Beds
3 Baths
2,772 SqFt
Key Details
Property Type Single Family Home
Sub Type Single Family Residence
Listing Status Active
Purchase Type For Sale
Square Footage 2,772 sqft
Price per Sqft $387
Subdivision Rural
MLS Listing ID 3200953
Style Traditional
Bedrooms 3
Full Baths 2
Half Baths 1
HOA Y/N No
Abv Grd Liv Area 1,513
Year Built 1976
Annual Tax Amount $1,599
Tax Year 2024
Lot Size 40.150 Acres
Acres 40.15
Property Sub-Type Single Family Residence
Source recolorado
Property Description
The completely remodeled home features an open floor plan and a stunning main kitchen with granite counters and modern finishes —ideal for family gatherings and entertaining friends. The main-level primary suite opens onto the 1,250 sq ft deck, inviting morning coffee with mountain views, while a huge patio with a built-in fire pit provides evenings full of laughter and cozy gatherings. The oversized mudroom with dog wash station adds convenience for everyday life.
The walk-out lower level offers flexible living with two bedrooms, a second laundry, a full in-law suite with wet bar/kitchen, a large family/game room, a bonus room, and a hidden wine cellar—perfect for multi-generational living, entertaining, or quiet retreats.
Move-in ready, this ranch combines functionality, style, and the kind of outdoor living that defines Colorado—just 5 minutes to Elizabeth, 30 minutes to Parker and Castle Rock—offering space to roam, entertain, and make memories for years to come.
Location
State CO
County Elbert
Zoning A
Rooms
Basement Daylight, Exterior Entry, Finished, Full, Interior Entry, Walk-Out Access
Main Level Bedrooms 1
Interior
Interior Features Ceiling Fan(s), Entrance Foyer, Five Piece Bath, Granite Counters, High Ceilings, High Speed Internet, In-Law Floorplan, Jack & Jill Bathroom, Kitchen Island, Open Floorplan, Primary Suite, Smoke Free, Walk-In Closet(s), Wet Bar
Heating Forced Air, Propane
Cooling Central Air
Flooring Carpet, Tile, Wood
Fireplace N
Appliance Bar Fridge, Cooktop, Dishwasher, Disposal, Dryer, Microwave, Oven, Range, Refrigerator, Washer
Laundry Sink
Exterior
Exterior Feature Barbecue, Dog Run, Fire Pit, Garden, Lighting, Playground, Private Yard, Rain Gutters
Parking Features 220 Volts, Concrete, Gravel, Exterior Access Door, Insulated Garage, Lighted, Oversized, Oversized Door, RV Garage
Garage Spaces 20.0
Fence Fenced Pasture, Full
Utilities Available Electricity Connected, Natural Gas Not Available, Phone Available, Propane
Waterfront Description Pond
Roof Type Composition
Total Parking Spaces 20
Garage No
Building
Lot Description Ditch, Fire Mitigation, Irrigated, Landscaped, Many Trees, Meadow, Rolling Slope, Secluded, Sprinklers In Front, Sprinklers In Rear, Suitable For Grazing
Foundation Concrete Perimeter, Slab
Sewer Septic Tank
Water Well
Level or Stories One
Structure Type Vinyl Siding
Schools
Elementary Schools Running Creek
Middle Schools Elizabeth
High Schools Elizabeth
School District Elizabeth C-1
Others
Senior Community No
Ownership Individual
Acceptable Financing Cash, Conventional, Farm Service Agency, FHA, Jumbo, USDA Loan, VA Loan
Listing Terms Cash, Conventional, Farm Service Agency, FHA, Jumbo, USDA Loan, VA Loan
Special Listing Condition None

6455 S. Yosemite St., Suite 500 Greenwood Village, CO 80111 USA
GET MORE INFORMATION

REALTOR® | Lic# FA100085599






