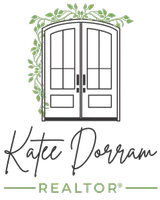
5 Beds
6 Baths
6,176 SqFt
5 Beds
6 Baths
6,176 SqFt
Open House
Sat Nov 01, 12:00pm - 3:00pm
Key Details
Property Type Single Family Home
Sub Type Single Family Residence
Listing Status Active
Purchase Type For Sale
Square Footage 6,176 sqft
Price per Sqft $307
Subdivision Misty Pines
MLS Listing ID 6455046
Bedrooms 5
Full Baths 1
Half Baths 1
Three Quarter Bath 4
Condo Fees $150
HOA Fees $150/ann
HOA Y/N Yes
Abv Grd Liv Area 3,873
Year Built 1986
Annual Tax Amount $4,798
Tax Year 2024
Lot Size 2.300 Acres
Acres 2.3
Property Sub-Type Single Family Residence
Source recolorado
Property Description
This 6,176 sq. ft. custom home sits on a private 2.3-acre lot surrounded by mature trees and professional landscaping. Step inside to experience solid oak finishes, three inviting fireplaces (in 5 different rooms!), a covered balcony off of master bedroom, and expansive living spaces perfect for daily life or grand entertaining.
Enjoy seamless indoor-outdoor living with over 600 sq. ft. of deck space, a charming outdoor pergola, outdoor fireplace and beautiful areas for relaxing or hosting under the Colorado sky.
Recent upgrades include:New Driveway, Steel Roof, All windows - Solid Oak, New Carpet, Meticulous Upkeep.
The walk-out basement provides even more versatile space — ideal for a recreation area, home theater, or guest suite. Every detail reflects quality, care, and pride of ownership.
Located in the sought-after Misty Pines HOA, this property offers tranquility and privacy while remaining close to everything Parker has to offer. This is more than a home — it's Colorado lifestyle surrounded by nature, luxury, and lasting quality.
Location
State CO
County Douglas
Zoning ER
Rooms
Basement Full, Walk-Out Access
Main Level Bedrooms 1
Interior
Interior Features Breakfast Bar, Eat-in Kitchen, Entrance Foyer, Five Piece Bath, Granite Counters, High Ceilings, Kitchen Island, Open Floorplan, Pantry, Primary Suite, Vaulted Ceiling(s), Walk-In Closet(s)
Heating Baseboard, Hot Water
Cooling Central Air
Flooring Carpet, Wood
Fireplaces Number 3
Fireplaces Type Basement, Bedroom, Dining Room, Living Room
Fireplace Y
Appliance Convection Oven, Cooktop, Dishwasher, Disposal, Dryer, Electric Water Heater, Gas Water Heater, Microwave, Range, Refrigerator, Warming Drawer, Washer, Water Softener
Exterior
Exterior Feature Balcony, Barbecue, Fire Pit, Lighting, Rain Gutters
Parking Features Concrete, Exterior Access Door, Lighted, Oversized, Oversized Door
Garage Spaces 3.0
View Mountain(s), Plains
Roof Type Metal
Total Parking Spaces 7
Garage Yes
Building
Lot Description Corner Lot, Irrigated, Landscaped, Many Trees, Meadow
Sewer Septic Tank
Water Public
Level or Stories Two
Structure Type Brick,Frame
Schools
Elementary Schools Mountain View
Middle Schools Sagewood
High Schools Ponderosa
School District Douglas Re-1
Others
Senior Community No
Ownership Individual
Acceptable Financing Cash, Conventional
Listing Terms Cash, Conventional
Special Listing Condition None

6455 S. Yosemite St., Suite 500 Greenwood Village, CO 80111 USA
GET MORE INFORMATION

REALTOR® | Lic# FA100085599






