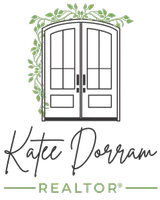
4 Beds
4 Baths
4,911 SqFt
4 Beds
4 Baths
4,911 SqFt
Key Details
Property Type Single Family Home
Sub Type Single Family Residence
Listing Status Active
Purchase Type For Sale
Square Footage 4,911 sqft
Price per Sqft $202
Subdivision Forest Park
MLS Listing ID 8726988
Style Contemporary
Bedrooms 4
Full Baths 3
Half Baths 1
Condo Fees $1,042
HOA Fees $1,042/ann
HOA Y/N Yes
Abv Grd Liv Area 3,392
Year Built 1978
Annual Tax Amount $5,630
Tax Year 2024
Lot Size 0.281 Acres
Acres 0.28
Property Sub-Type Single Family Residence
Source recolorado
Property Description
Step inside to discover an inviting layout featuring beautiful hardwood floors and custom built-ins that create a warm and welcoming atmosphere. The gourmet kitchen, complete with granite countertops and ample storage, is a chef's delight, perfect for preparing family meals or entertaining friends and neighbors. Enjoy cozy evenings by the fireplace in the expansive living area. Four bedrooms on the upper level and an additional in the walk-out basement offer comfort and privacy for every family member. Outside, the landscaped yard is a retreat for tranquility, gardening and evening sunsets, and the large, covered deck invites you to enjoy sunny days and warm evenings with friends or family. Home recent had a new HVAC system installed and new insulation blown in with other energy efficient upgrades.
Located on a quiet street in an established, high pride of ownership neighborhood, this home is part of a family-friendly community. Enjoy easy access to local parks, playgrounds, and top-rated schools, making it an ideal setting for nurturing young minds and fostering community connections. Enjoy the private community pool reserved for Forest Park residents and their guests. With its large lot size and oversized, three car garage, this property blends space and functionality seamlessly. Whether you are relocating or looking to upgrade, this home perfectly balances size and comfort. Don't miss your opportunity to make this charming property your own.
Schedule a tour today and imagine the wonderful memories waiting to be made
Location
State CO
County Arapahoe
Rooms
Basement Finished, Walk-Out Access
Interior
Interior Features Built-in Features, Granite Counters, Kitchen Island, Wet Bar
Heating Forced Air
Cooling Central Air
Flooring Wood
Fireplaces Number 2
Fireplaces Type Basement, Family Room
Fireplace Y
Exterior
Exterior Feature Gas Grill, Private Yard, Rain Gutters
Parking Features Concrete, Insulated Garage, Oversized
Garage Spaces 3.0
View Mountain(s)
Roof Type Composition
Total Parking Spaces 3
Garage Yes
Building
Lot Description Landscaped, Sprinklers In Front, Sprinklers In Rear
Sewer Public Sewer
Water Public
Level or Stories Two
Structure Type Brick,Frame,Wood Siding
Schools
Elementary Schools Sandburg
Middle Schools Powell
High Schools Arapahoe
School District Littleton 6
Others
Senior Community No
Ownership Corporation/Trust
Acceptable Financing Cash, Conventional, Jumbo
Listing Terms Cash, Conventional, Jumbo
Special Listing Condition None
Virtual Tour https://realtor-lens-denver.aryeo.com/sites/7597-s-fillmore-way-centennial-co-80122-19685463/branded

6455 S. Yosemite St., Suite 500 Greenwood Village, CO 80111 USA
GET MORE INFORMATION

REALTOR® | Lic# FA100085599






