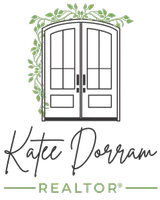
2 Beds
2 Baths
1,628 SqFt
2 Beds
2 Baths
1,628 SqFt
Key Details
Property Type Condo
Sub Type Condominium
Listing Status Active
Purchase Type For Sale
Square Footage 1,628 sqft
Price per Sqft $230
Subdivision Candlewyck
MLS Listing ID 2733444
Style Urban Contemporary
Bedrooms 2
Full Baths 1
Three Quarter Bath 1
Condo Fees $778
HOA Fees $778/mo
HOA Y/N Yes
Abv Grd Liv Area 1,628
Year Built 1975
Annual Tax Amount $1,376
Tax Year 2024
Property Sub-Type Condominium
Source recolorado
Property Description
Welcome to this stunning sixth-floor condominium, where modern updates meet breathtaking vistas. Enjoy the spacious open layout featuring a stylish living room and dining area that seamlessly flows into an updated kitchen equipped with upgraded stainless steel appliances.
A large bonus room off the living area provides versatile space perfect for an office, plant sanctuary, or pet-friendly area, enhancing your living experience. The primary suite boasts a modernized bathroom, while a secondary bedroom/office with a convenient three-quarter bath is just around the corner.
This unit offers exceptional amenities, including two dedicated parking spaces: one in the underground garage and one outdoors, along with ample visitor parking for your guests. Additionally, you'll benefit from two storage units—one on the sixth floor and another in the basement, which also grants access to your mailbox, garage, arts and crafts room, and more.
Candlewyck is renowned for its prime location, providing easy access to freeways, shopping, and dining options. Residents can relish in the beautifully maintained outdoor areas, which include a barbecue spot, picnic area, tennis courts, and serene outdoor patios—perfect for relaxing with family and friends.
Experience a lifestyle of comfort and convenience in this exceptional condominium. We look forward to welcoming you home!
Location
State CO
County Denver
Zoning R-2-A
Rooms
Main Level Bedrooms 2
Interior
Interior Features Entrance Foyer, Granite Counters, High Ceilings, No Stairs, Open Floorplan, Smoke Free, Wet Bar
Heating Gravity, Wall Furnace
Cooling Central Air, Other
Flooring Carpet, Tile
Fireplaces Number 1
Fireplaces Type Other
Fireplace Y
Appliance Dishwasher, Disposal, Dryer, Microwave, Oven, Range, Refrigerator, Self Cleaning Oven, Washer
Laundry In Unit
Exterior
Exterior Feature Elevator, Garden, Lighting, Spa/Hot Tub, Tennis Court(s), Water Feature
Parking Features Concrete, Electric Vehicle Charging Station(s), Exterior Access Door, Lighted, Oversized Door, Underground
Garage Spaces 1.0
Fence Full
Utilities Available Cable Available, Electricity Connected
Waterfront Description Pond
Roof Type Other,Tar/Gravel
Total Parking Spaces 2
Garage No
Building
Lot Description Greenbelt, Master Planned, Near Public Transit, Open Space
Foundation Concrete Perimeter, Slab
Sewer Public Sewer
Water Public
Level or Stories One
Structure Type Concrete,Other
Schools
Elementary Schools Denver Green
Middle Schools Denver Green
High Schools George Washington
School District Denver 1
Others
Senior Community No
Ownership Individual
Acceptable Financing 1031 Exchange, Cash, Conventional, FHA, VA Loan
Listing Terms 1031 Exchange, Cash, Conventional, FHA, VA Loan
Special Listing Condition None
Pets Allowed Cats OK, Dogs OK
Virtual Tour https://www.listingsmagic.com/sps/tour-slider/index.php?property_ID=278132&ld_reg=Y

6455 S. Yosemite St., Suite 500 Greenwood Village, CO 80111 USA
GET MORE INFORMATION

REALTOR® | Lic# FA100085599






