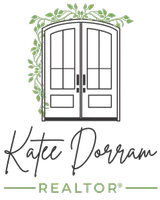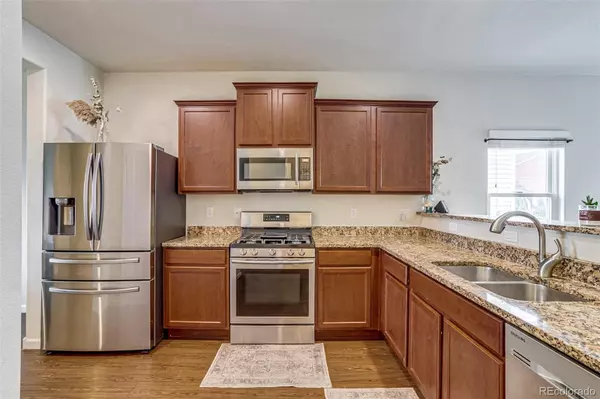
3 Beds
2 Baths
1,485 SqFt
3 Beds
2 Baths
1,485 SqFt
Open House
Sat Nov 08, 11:00am - 1:00pm
Key Details
Property Type Single Family Home
Sub Type Single Family Residence
Listing Status Active
Purchase Type For Sale
Square Footage 1,485 sqft
Price per Sqft $309
Subdivision Legacy Park Ranch
MLS Listing ID 4758920
Bedrooms 3
Full Baths 2
Condo Fees $90
HOA Fees $90/mo
HOA Y/N Yes
Abv Grd Liv Area 1,485
Year Built 2015
Annual Tax Amount $3,194
Tax Year 2024
Lot Size 5,684 Sqft
Acres 0.13
Property Sub-Type Single Family Residence
Source recolorado
Property Description
This beautifully updated 3-bedroom, 2-bath ranch blends comfort, convenience, and modern updates in one move-in-ready package. The open floor plan, filled with natural light, makes this home warm and inviting from the moment you step inside.
The welcoming living room flows seamlessly into the dining area and kitchen — perfect for everyday living or entertaining guests. The kitchen boasts a gas oven, stainless steel appliances (fridge 2022; all others 2017), and ample counter space for cooking and conversation.
Your primary suite is a peaceful retreat, complete with a large walk-in closet, and an ensuite bath with a soaking tub and separate shower. Two additional bedrooms and a full bath offer flexible options for guests, an office, or hobbies.
You'll appreciate thoughtful updates throughout, including new carpet (2024), Anderson windows, a new water heater (2022), roof (2019/2020), furnace and A/C (2015), and paid-off solar panels that keep energy bills around $40 per month.
Step outside to enjoy a landscaped yard with privacy from neighbors, perfect for morning coffee or evening relaxation. The large two-car garage offers plenty of space for storage and parking.
Located in the desirable Legacy Park community, you'll love the easy access to I-25, making commutes to Denver, Fort Collins, and DIA a breeze. A new King Soopers and a variety of shopping and dining options are just minutes away, adding everyday convenience to small-town charm.
Don't miss the opportunity to own this lovingly maintained home in one of Northern Colorado's fastest-growing communities — schedule your private showing today!
Location
State CO
County Weld
Rooms
Main Level Bedrooms 3
Interior
Interior Features Ceiling Fan(s), Granite Counters, Pantry, Primary Suite, Smoke Free, Walk-In Closet(s)
Heating Forced Air, Solar
Cooling Central Air
Flooring Carpet, Vinyl
Fireplace N
Appliance Dishwasher, Disposal, Microwave, Oven, Range, Refrigerator
Laundry In Unit
Exterior
Exterior Feature Rain Gutters
Garage Spaces 2.0
Roof Type Composition
Total Parking Spaces 2
Garage Yes
Building
Sewer Public Sewer
Water Public
Level or Stories One
Structure Type Frame
Schools
Elementary Schools Thunder Valley
Middle Schools Thunder Valley
High Schools Frederick
School District St. Vrain Valley Re-1J
Others
Senior Community No
Ownership Individual
Acceptable Financing Cash, Conventional, FHA, VA Loan
Listing Terms Cash, Conventional, FHA, VA Loan
Special Listing Condition None
Virtual Tour https://www.zillow.com/view-imx/79147891-4267-4485-83a3-2a4ad20e0a45?setAttribution=mls&wl=true&initialViewType=pano

6455 S. Yosemite St., Suite 500 Greenwood Village, CO 80111 USA
GET MORE INFORMATION

REALTOR® | Lic# FA100085599






