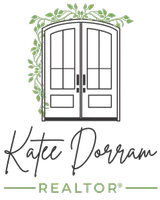
5 Beds
2 Baths
2,376 SqFt
5 Beds
2 Baths
2,376 SqFt
Key Details
Property Type Single Family Home
Sub Type Single Family Residence
Listing Status Coming Soon
Purchase Type For Sale
Square Footage 2,376 sqft
Price per Sqft $273
Subdivision Broadway Estates
MLS Listing ID 8724650
Style Traditional
Bedrooms 5
Full Baths 2
HOA Y/N No
Abv Grd Liv Area 1,188
Year Built 1958
Annual Tax Amount $4,284
Tax Year 2024
Property Sub-Type Single Family Residence
Source recolorado
Property Description
This is the home you've been waiting for in the highly desirable Broadway Estates neighborhood. Beautifully and completely remodeled, this 5-bedroom, 2-full-bath gem truly has it all!
Enjoy high-end upgrades throughout — from the heated tile floors and extended granite countertops with added cabinetry in the main-floor bath to the refinished hardwood floors and elegant crown molding in the living and dining rooms, hallway, and bath.
The stunning kitchen features granite countertops, stainless steel appliances, a pantry, and abundant storage. The spacious, finished basement offers plenty of room for a home theater, gym, or play area.
Step outside to a large backyard, and enjoyable covered patio — perfect for entertaining, relaxing with your morning coffee, or unwinding with an afternoon cocktail. Access to several Highland Canal trail heads, light rail stations conveniently located on Santa Fe Drive or Park Meadows.
Don't miss this rare opportunity to own a move-in-ready home with luxury touches in one of the area's most sought-after neighborhoods
Location
State CO
County Arapahoe
Rooms
Basement Finished, Full
Main Level Bedrooms 3
Interior
Interior Features Eat-in Kitchen, Granite Counters, High Speed Internet, Primary Suite, Radon Mitigation System, Smoke Free
Heating Forced Air, Natural Gas
Cooling Central Air
Flooring Carpet, Tile, Wood
Fireplace N
Appliance Cooktop, Dishwasher, Disposal, Microwave, Range, Range Hood, Refrigerator
Laundry Sink
Exterior
Exterior Feature Private Yard, Rain Gutters
Garage Spaces 2.0
Fence Full
Utilities Available Cable Available, Electricity Available, Electricity Connected, Internet Access (Wired), Natural Gas Available, Natural Gas Connected
Roof Type Composition
Total Parking Spaces 2
Garage Yes
Building
Lot Description Landscaped, Sprinklers In Front, Sprinklers In Rear
Foundation Slab
Sewer Public Sewer
Water Public
Level or Stories Two
Structure Type Brick
Schools
Elementary Schools Gudy Gaskill
Middle Schools Euclid
High Schools Heritage
School District Littleton 6
Others
Senior Community No
Ownership Individual
Acceptable Financing Cash, Conventional, FHA, VA Loan
Listing Terms Cash, Conventional, FHA, VA Loan
Special Listing Condition None
Pets Allowed Cats OK, Dogs OK

6455 S. Yosemite St., Suite 500 Greenwood Village, CO 80111 USA
GET MORE INFORMATION

REALTOR® | Lic# FA100085599

