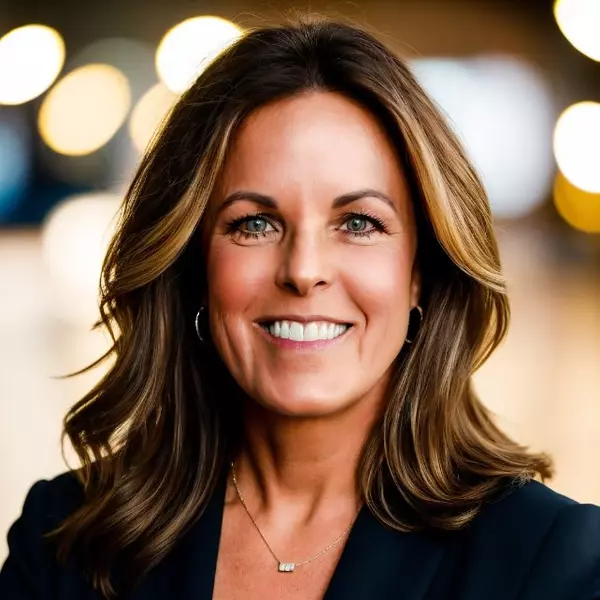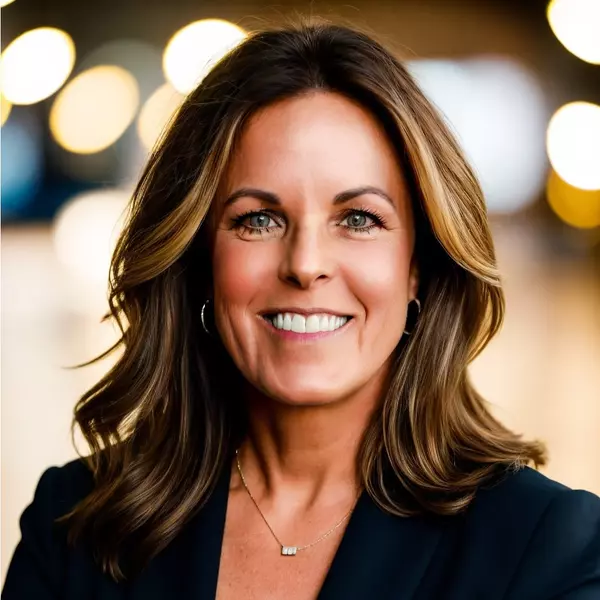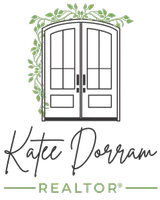$659,000
$649,000
1.5%For more information regarding the value of a property, please contact us for a free consultation.
4 Beds
3 Baths
1,894 SqFt
SOLD DATE : 10/29/2025
Key Details
Sold Price $659,000
Property Type Single Family Home
Sub Type Single Family Residence
Listing Status Sold
Purchase Type For Sale
Square Footage 1,894 sqft
Price per Sqft $347
Subdivision Landing At Standley Lake
MLS Listing ID 4552069
Sold Date 10/29/25
Style Contemporary
Bedrooms 4
Full Baths 2
Three Quarter Bath 1
Condo Fees $115
HOA Fees $38/qua
HOA Y/N Yes
Abv Grd Liv Area 1,462
Year Built 1993
Annual Tax Amount $3,228
Tax Year 2024
Lot Size 4,966 Sqft
Acres 0.11
Property Sub-Type Single Family Residence
Source recolorado
Property Description
Ready to enjoy the Colorado lifestyle? You'll love this move-in ready home near Standley Lake with luxury upgrades. This warm and inviting, exceptionally well maintained home features an open-concept living area, remodeled kitchen and baths, beautiful hardwood floors, and finished basement. Plus newer windows, fresh interior paint, and new carpet in all bedrooms. The amazing kitchen showcases upgraded stainless steel appliances, granite countertops, slate backsplash, custom Hickory cabinetry for exceptional storage, breakfast bar, and a greenhouse window. Beautiful oak hardwood floors flow through the living, dining, and kitchen areas, accented by a bay window in the living room. The spacious family room features hickory hardwood floors, wood accent wall, and a stacked-stone accented gas fireplace. The primary suite is a serene retreat, featuring a luxurious five-piece bath complete with a spa-inspired walk-in shower, jetted tub, custom tile work, granite countertop, and walk-in closet. The flexible 2nd and 3rd bedrooms are ideal for a home office. There's also a 2nd full bath with custom tile work and granite countertop. The finished basement offers a 4th bedroom, ideal for a guest suite or a workout studio, and a ¾ bath with granite countertop and custom tile shower. Nestled on a quiet cul-de-sac, you can enjoy multiple outdoor spaces including a private front flagstone patio, private back yard with a stamped concrete patio off the dining room, and a large flagstone patio off the family room. It's perfect for entertaining or quiet evenings under the stars. The yard also features a garden, dog run, shed, and mature trees. Amenities abound within walking distance to Standley Lake Regional Park, Little Dry Creek Trail, the neighborhood park, and Simms Street Rec Center. It's the perfect setting to enjoy the lake, trails, cycling, kayaking, pickleball courts, and nearby restaurants. Plus top-rated Jefferson County Schools including Ralston Valley High School.
Location
State CO
County Jefferson
Zoning Res
Rooms
Basement Finished
Interior
Interior Features Ceiling Fan(s), Eat-in Kitchen, Five Piece Bath, Granite Counters, High Speed Internet, Open Floorplan, Primary Suite, Smoke Free, Vaulted Ceiling(s), Walk-In Closet(s)
Heating Forced Air, Natural Gas
Cooling Central Air
Flooring Carpet, Tile, Wood
Fireplaces Number 1
Fireplaces Type Family Room
Fireplace Y
Appliance Dishwasher, Disposal, Oven, Range, Refrigerator, Self Cleaning Oven
Exterior
Exterior Feature Dog Run, Garden, Private Yard, Rain Gutters
Parking Features Concrete
Garage Spaces 2.0
Fence Full
Utilities Available Cable Available, Electricity Connected, Internet Access (Wired), Natural Gas Connected, Phone Available
Roof Type Composition
Total Parking Spaces 2
Garage Yes
Building
Lot Description Cul-De-Sac
Foundation Concrete Perimeter
Sewer Public Sewer
Water Public
Level or Stories Tri-Level
Structure Type Brick,Cement Siding,Frame
Schools
Elementary Schools Sierra
Middle Schools Oberon
High Schools Ralston Valley
School District Jefferson County R-1
Others
Senior Community No
Ownership Individual
Acceptable Financing Cash, Conventional, FHA, VA Loan
Listing Terms Cash, Conventional, FHA, VA Loan
Special Listing Condition None
Pets Allowed Cats OK, Dogs OK
Read Less Info
Want to know what your home might be worth? Contact us for a FREE valuation!

Our team is ready to help you sell your home for the highest possible price ASAP

© 2025 METROLIST, INC., DBA RECOLORADO® – All Rights Reserved
6455 S. Yosemite St., Suite 500 Greenwood Village, CO 80111 USA
Bought with Coldwell Banker Realty 54
GET MORE INFORMATION

REALTOR® | Lic# FA100085599






